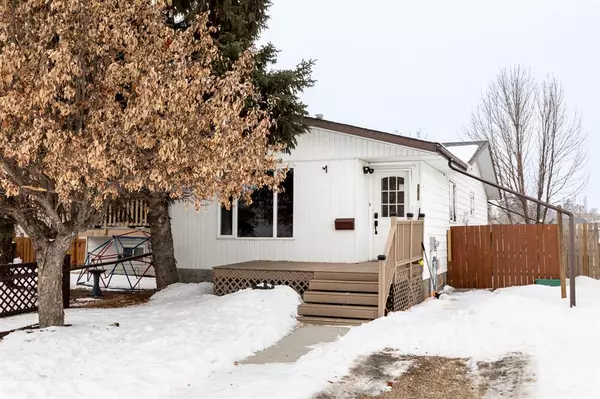For more information regarding the value of a property, please contact us for a free consultation.
5029 59 ST Innisfail, AB T4G1R8
Want to know what your home might be worth? Contact us for a FREE valuation!

Our team is ready to help you sell your home for the highest possible price ASAP
Key Details
Sold Price $233,000
Property Type Single Family Home
Sub Type Semi Detached (Half Duplex)
Listing Status Sold
Purchase Type For Sale
Square Footage 1,083 sqft
Price per Sqft $215
Subdivision Dodds Lake
MLS® Listing ID A2033902
Sold Date 04/03/23
Style Bungalow,Side by Side
Bedrooms 4
Full Baths 2
Half Baths 1
Originating Board Central Alberta
Year Built 1981
Annual Tax Amount $1,628
Tax Year 2022
Lot Size 4,152 Sqft
Acres 0.1
Property Description
Great duplex backing onto DODD'S LAKE! 4 BED, 2.5 BATH. Located on a quiet dead end road. Lots of space & well laid out. Main floor has a large living room that opens up to the dining room & kitchen - with silgranit sink, beautiful cabinetry & PANTRY. 3 bedrooms on the main floor make this home great for families. The primary bedroom has a WALK-IN CLOSET & 2PC ENSUITE. The basement has a large rec/studio bedroom - complete with KITCHENETTE & 4 pc. Bathroom with a SOAKER TUB. Separate SIDE ENTRANCE. A partially finished DEN, laundry room, storage area & WORKSHOP ROOM finish off this floor. The backyard boasts a gorgeous deck overlooking Dodd's Lake. Enjoy the views! FULLY FENCED & lots of privacy. VINYL WINDOWS throughout. Gravel PARKING PAD out front & street parking.
Location
Province AB
County Red Deer County
Zoning R-1C
Direction NE
Rooms
Other Rooms 1
Basement Full, Partially Finished
Interior
Interior Features Pantry, Vinyl Windows, Walk-In Closet(s)
Heating Forced Air, Natural Gas
Cooling None
Flooring Laminate, Linoleum, Vinyl Plank
Appliance Dishwasher, Microwave Hood Fan, Oven, Refrigerator
Laundry In Basement
Exterior
Parking Features Driveway, Off Street, Parking Pad
Garage Description Driveway, Off Street, Parking Pad
Fence Fenced
Community Features Lake
Roof Type Asphalt Shingle
Porch Deck
Lot Frontage 30.41
Exposure SW
Total Parking Spaces 1
Building
Lot Description Back Yard, Lake, Lawn, No Neighbours Behind, Views
Foundation Poured Concrete
Architectural Style Bungalow, Side by Side
Level or Stories One
Structure Type Concrete,Wood Frame
Others
Restrictions Utility Right Of Way
Tax ID 56532255
Ownership Private
Read Less



