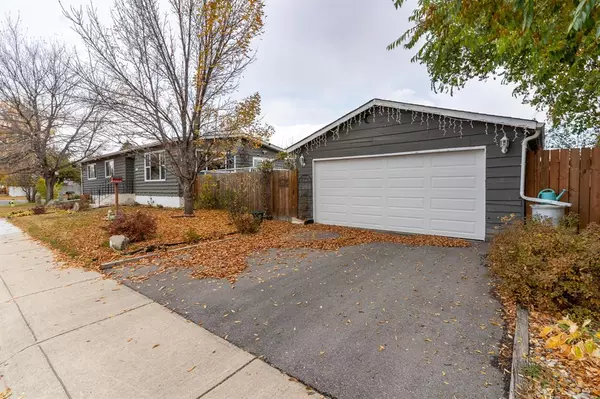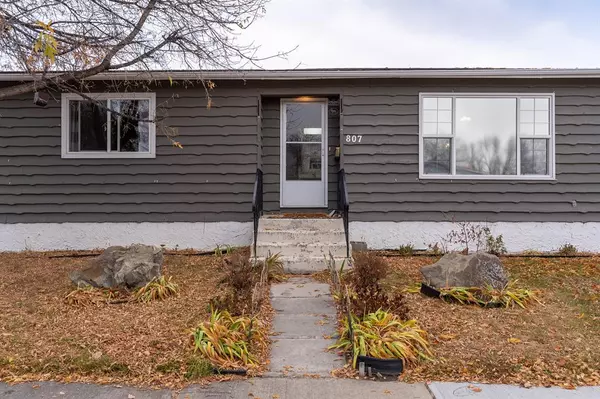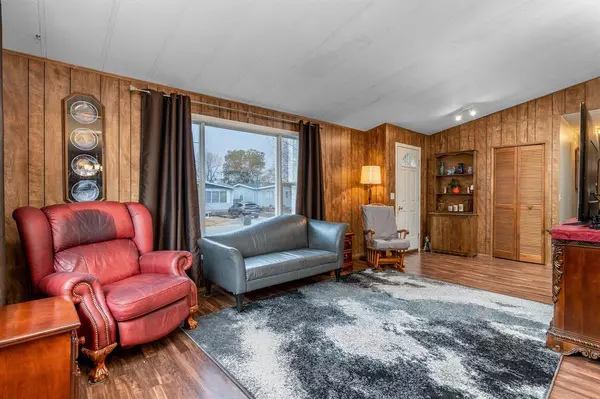For more information regarding the value of a property, please contact us for a free consultation.
807 Bayview RD Strathmore, AB T1P1C9
Want to know what your home might be worth? Contact us for a FREE valuation!

Our team is ready to help you sell your home for the highest possible price ASAP
Key Details
Sold Price $267,000
Property Type Single Family Home
Sub Type Detached
Listing Status Sold
Purchase Type For Sale
Square Footage 1,226 sqft
Price per Sqft $217
Subdivision Brentwood_Strathmore
MLS® Listing ID A2008062
Sold Date 04/03/23
Style Double Wide Mobile Home
Bedrooms 3
Full Baths 2
Originating Board Calgary
Year Built 1978
Annual Tax Amount $1,674
Tax Year 2022
Lot Size 5,382 Sqft
Acres 0.12
Property Description
***BACK ON THE MARKET DUE TO BUYERS NOT GETTING FINANCING***This turnkey home is ready for its next owner to enjoy. With a Fast possession and up grades you won't be disappointed!! Boasting over 1226 SQFT, an open concept lay out w/ a bright and spacious living room that is welcoming all. The master bedroom will fit your king size bedroom set, has wall to wall mirrored closets, and boasts large windows to allow natural light to flood into the space. Enjoy the spacious 5 piece ensuite renovated complete with a soaker tub, an amazing new shower and an amour for storage essentials that is staying compliments of the seller. The bright kitchen is freshly painted with white appliances, natural wood coloured cabinets and ample counter space . The laundry room located just down the hall way has additional storage and the conveniently located back door. The other 2 bedrooms are well sized and they have their own 4 piece renovated bathroom to share. Enjoy your outdoor time, the large deck is awesome with quality finishing & the perfect space for hosting friends and family. The well manicured back yard is the perfect setting for gardening and possible RV parking (seller moved fence out to have more garden which can be moved back for RV parking which is what the original owner had). A shed for all the garden tools and extra storage is the perfect addition along side of the double detached garage. Yes, you have an oversized double garage (26.4 x 20.1) which boasts a work bench and shelving and comes with 220V. Additional noteworthy updates include all new fencing (2015), a new roof on the home and garage (2019), new vinyl plank flooring in some areas of the home (2017), new laminate flooring in living room (2021), newer widows through out home except one, a remodelled master ensuite shower, sink and taps & flooring (2019), new laundry room walls w/ new flooring, new washer and dryer & light fixtures (2016), a new hot water tank (2016), a well maintained furnace over the years, a new garage door with new garage opener (2019), New heat tape and wiring under home (2023)All this on your own lot, no lease here! Pride of ownership is evident and the next owner will be set to move in and make themselves at home. Please call your real estate advisor today to arrange a showing. Foundation is poured cement pillars.
Location
Province AB
County Wheatland County
Zoning MHS
Direction W
Rooms
Other Rooms 1
Basement None
Interior
Interior Features Bookcases, Ceiling Fan(s), French Door, Open Floorplan, See Remarks, Vaulted Ceiling(s)
Heating Forced Air, Natural Gas
Cooling None
Flooring Carpet, Ceramic Tile, Laminate, Vinyl
Appliance Dryer, Electric Stove, Garage Control(s), Range Hood, Refrigerator, See Remarks, Washer, Window Coverings
Laundry Laundry Room
Exterior
Parking Features 220 Volt Wiring, Double Garage Detached, Garage Door Opener, RV Access/Parking, See Remarks
Garage Spaces 2.0
Garage Description 220 Volt Wiring, Double Garage Detached, Garage Door Opener, RV Access/Parking, See Remarks
Fence Fenced
Community Features Golf, Park, Schools Nearby, Playground, Shopping Nearby
Roof Type Asphalt Shingle
Porch Deck, See Remarks
Lot Frontage 94.92
Exposure W
Total Parking Spaces 4
Building
Lot Description Corner Lot, Fruit Trees/Shrub(s), Front Yard, Landscaped, Rectangular Lot, See Remarks
Foundation Piling(s)
Architectural Style Double Wide Mobile Home
Level or Stories One
Structure Type Wood Siding
Others
Restrictions None Known
Tax ID 75628138
Ownership Private
Read Less
GET MORE INFORMATION




