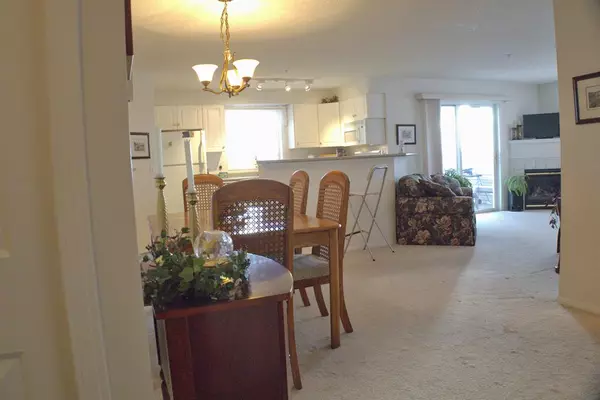For more information regarding the value of a property, please contact us for a free consultation.
6224 17 AVE SE #2301 Calgary, AB T2A 7X8
Want to know what your home might be worth? Contact us for a FREE valuation!

Our team is ready to help you sell your home for the highest possible price ASAP
Key Details
Sold Price $245,000
Property Type Condo
Sub Type Apartment
Listing Status Sold
Purchase Type For Sale
Square Footage 974 sqft
Price per Sqft $251
Subdivision Red Carpet
MLS® Listing ID A2027304
Sold Date 04/03/23
Style Low-Rise(1-4)
Bedrooms 2
Full Baths 2
Condo Fees $663/mo
Originating Board Calgary
Year Built 1999
Annual Tax Amount $1,240
Tax Year 2022
Property Description
Don't miss out on the opportunity to own this sought-after, corner unit on the 3rd floor! This bright and spacious unit features two bedrooms and two 4-piece bathrooms, as well as a gas fireplace and a sunroom/balcony. Total area with the sunroom is 1166 sf. The windows face south and west, offering lots of natural light and beautiful views of Elliston Park.
You'll have peace of mind knowing your vehicle is securely parked in the underground titled parking, with additional storage space. Condo fees include all utilities (heat, water, electricity, and garbage pick-up), making budgeting a breeze.
This location is also very convenient, across from Elliston Park, with the nearest bus stop just 1 minute away and the LRT station only 11 minutes away. So many recreation and amenity options are available with East Hills and Chestermere Lake being only a 3 minute drive to the east. Don't wait any longer to make this wonderful condo your own!
Location
Province AB
County Calgary
Area Cal Zone E
Zoning M-C2
Direction S
Rooms
Basement None
Interior
Interior Features Breakfast Bar, Elevator, No Animal Home, No Smoking Home, Soaking Tub, Storage, Track Lighting, Walk-In Closet(s)
Heating Baseboard, Fireplace(s), Natural Gas
Cooling Other
Flooring Carpet, Linoleum
Fireplaces Number 1
Fireplaces Type Gas, Living Room
Appliance Dishwasher, Electric Oven, Electric Stove, Microwave, Microwave Hood Fan, Refrigerator, Washer/Dryer Stacked, Window Coverings
Laundry In Unit
Exterior
Parking Features Garage Door Opener, Titled, Underground
Garage Spaces 1.0
Garage Description Garage Door Opener, Titled, Underground
Community Features None
Utilities Available Natural Gas Paid, Heating Paid For, Electricity Paid For, Water Paid For
Amenities Available Elevator(s), Secured Parking, Trash, Visitor Parking
Roof Type Asphalt Shingle
Accessibility Accessible Elevator Installed, Accessible Stairway, Bathroom Grab Bars
Porch Balcony(s), Glass Enclosed
Exposure S,W
Total Parking Spaces 1
Building
Story 4
Architectural Style Low-Rise(1-4)
Level or Stories Single Level Unit
Structure Type Concrete,Unknown,Vinyl Siding
Others
HOA Fee Include Electricity,Gas,Maintenance Grounds,Professional Management,Reserve Fund Contributions,Sewer,Trash,Water
Restrictions Pet Restrictions or Board approval Required
Tax ID 76449247
Ownership Private
Pets Allowed Restrictions
Read Less



