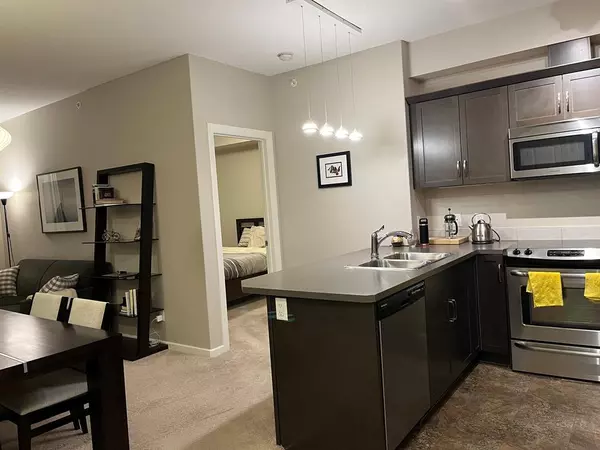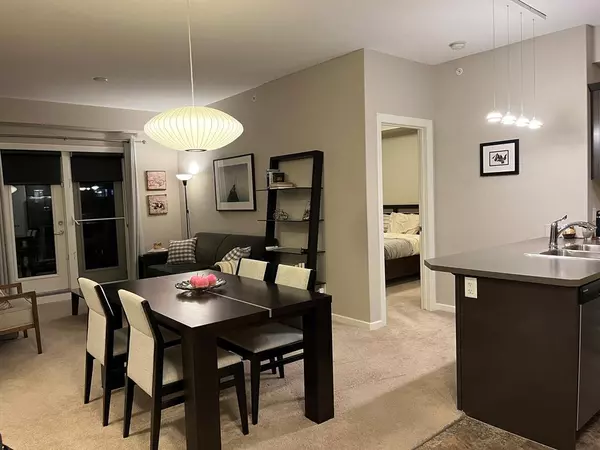For more information regarding the value of a property, please contact us for a free consultation.
402 Kincora Glen RD NW #3407 Calgary, AB T3R 0V2
Want to know what your home might be worth? Contact us for a FREE valuation!

Our team is ready to help you sell your home for the highest possible price ASAP
Key Details
Sold Price $305,000
Property Type Condo
Sub Type Apartment
Listing Status Sold
Purchase Type For Sale
Square Footage 839 sqft
Price per Sqft $363
Subdivision Kincora
MLS® Listing ID A2019812
Sold Date 04/04/23
Style Low-Rise(1-4)
Bedrooms 2
Full Baths 2
Condo Fees $398/mo
Originating Board Calgary
Year Built 2015
Annual Tax Amount $1,798
Tax Year 2022
Property Description
Do not miss this quality built complex unit, featuring a top floor unit, southwest facing with lots of sunlight in winter time, 9 foot high ceiling, spacious living room, open plan kitchen with stainless steel appliances, balcony, master bedroom is spacious with full ensuite bath, walk through closet and the second bedroom is good size as well. There is a small den as well or can be used as storage. Total 2 full baths, south facing window in both bedroom. Unit has a set of laundry and a spacious balcony off living room. A must to view !
Location
Province AB
County Calgary
Area Cal Zone N
Zoning M-2 d200
Direction SW
Rooms
Basement None
Interior
Interior Features Central Vacuum, Closet Organizers, Elevator, High Ceilings, Laminate Counters, No Animal Home, No Smoking Home, Pantry, See Remarks, Vinyl Windows
Heating In Floor, Natural Gas, Radiant
Cooling None
Flooring Carpet, Vinyl
Fireplaces Type Brass
Appliance Dishwasher, Dryer, Range Hood, Refrigerator, See Remarks, Stove(s), Washer, Window Coverings
Laundry In Unit
Exterior
Parking Features Titled, Underground
Garage Description Titled, Underground
Community Features Park, Playground, Sidewalks, Street Lights, Shopping Nearby
Utilities Available Cable Available, Electricity Available, Electricity Connected, Heating Paid For, Natural Gas Available
Amenities Available Laundry, Recreation Room, Trash, Visitor Parking
Roof Type Asphalt Shingle
Accessibility Accessible Electrical and Environmental Controls, Stair Lift
Porch Balcony(s)
Exposure SW
Total Parking Spaces 1
Building
Story 4
Foundation Poured Concrete
Sewer Open Discharge, Public Sewer
Water Public
Architectural Style Low-Rise(1-4)
Level or Stories Single Level Unit
Structure Type Brick,Stucco,Wood Frame
Others
HOA Fee Include Common Area Maintenance,Gas,Heat,Insurance,Maintenance Grounds,Professional Management
Restrictions Adult Living
Tax ID 76522887
Ownership Private
Pets Allowed Call
Read Less



