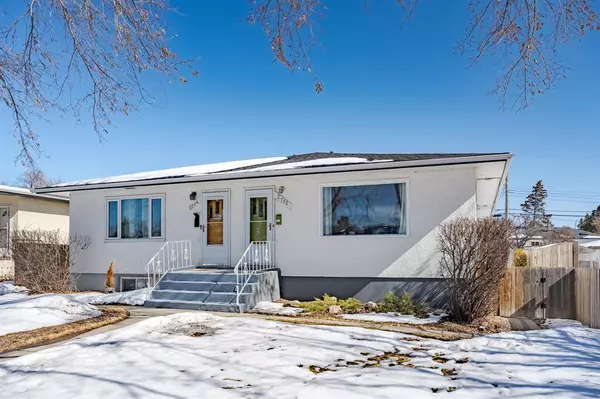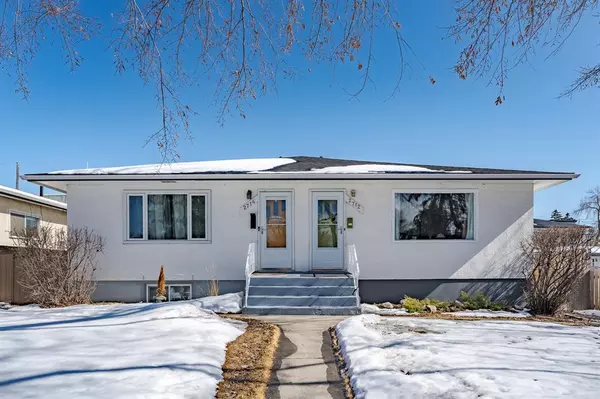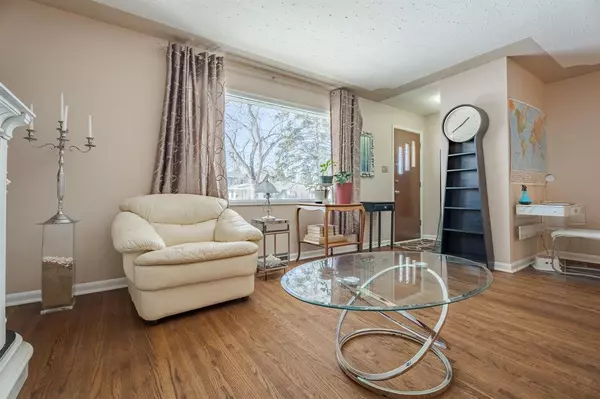For more information regarding the value of a property, please contact us for a free consultation.
2712 17A ST NW Calgary, AB T2M3S8
Want to know what your home might be worth? Contact us for a FREE valuation!

Our team is ready to help you sell your home for the highest possible price ASAP
Key Details
Sold Price $476,000
Property Type Single Family Home
Sub Type Semi Detached (Half Duplex)
Listing Status Sold
Purchase Type For Sale
Square Footage 852 sqft
Price per Sqft $558
Subdivision Capitol Hill
MLS® Listing ID A2034208
Sold Date 04/04/23
Style Bungalow,Side by Side
Bedrooms 3
Full Baths 2
Originating Board Calgary
Year Built 1959
Annual Tax Amount $2,981
Tax Year 2022
Lot Size 3,121 Sqft
Acres 0.07
Property Description
Fantastic location on a quiet cul-de-sac in the desirable community of Capitol Hill. Only steps out your back door and you are on the miles of walking/jogging/cycling paths of Confederation Park! This renovated 1/2 duplex features rich dark oak hardwood floors thru-out the main. A bright spacious living/dining room, 2 good-sized bedrooms, and renovated 4-pce bathroom are found on the main floor. The south exposure kitchen is bright and functional. The lower level has a newer one bedroom illegal suite. A huge living room with a large e-gress window allows for the natural light to flow through. A 4-pce bath, open concept kitchen, storage room and shared laundry area complete this level. Upgrades inlcude: shingles (2022), windows (2022), high-efficiency furnace, 100 amp electrical service, and copper & pex plumbing. The sunny, fully fenced yard is private and leads to your insulated & drywalled single garage. You cannot beat this location; close to U of C, Sait, downtown and all the amenities of inner city living. NO CONDO FEE'S!!!
Location
Province AB
County Calgary
Area Cal Zone Cc
Zoning R-C2
Direction W
Rooms
Basement Separate/Exterior Entry, Finished, Full, Suite
Interior
Interior Features See Remarks, Separate Entrance, Vinyl Windows
Heating Forced Air, Natural Gas
Cooling None
Flooring Carpet, Hardwood, Tile
Appliance Dishwasher, Dryer, Electric Stove, Garage Control(s), Refrigerator, Washer
Laundry Laundry Room, Lower Level
Exterior
Parking Features Alley Access, Enclosed, Garage Faces Rear, Insulated, Single Garage Detached
Garage Spaces 1.0
Garage Description Alley Access, Enclosed, Garage Faces Rear, Insulated, Single Garage Detached
Fence Fenced
Community Features Golf, Park, Schools Nearby, Playground, Pool, Street Lights, Tennis Court(s), Shopping Nearby
Roof Type Asphalt Shingle
Porch Deck
Lot Frontage 27.46
Exposure W
Total Parking Spaces 1
Building
Lot Description Back Lane, Back Yard, Cul-De-Sac, Front Yard, Lawn, Landscaped, Street Lighting, Private, Rectangular Lot
Foundation Poured Concrete
Architectural Style Bungalow, Side by Side
Level or Stories One
Structure Type Stucco,Wood Frame
Others
Restrictions None Known
Tax ID 76384649
Ownership Private
Read Less



