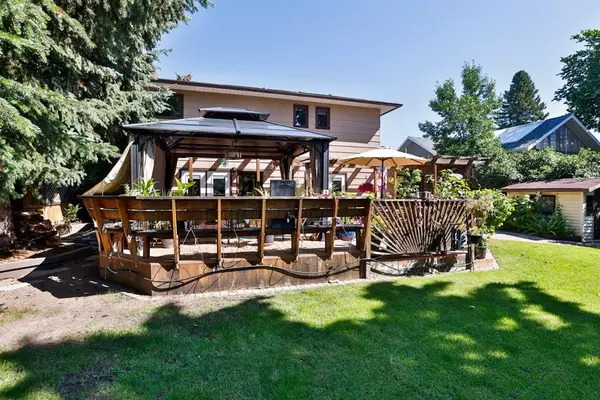For more information regarding the value of a property, please contact us for a free consultation.
1502 15 AVE S Lethbridge, AB T1K 0W7
Want to know what your home might be worth? Contact us for a FREE valuation!

Our team is ready to help you sell your home for the highest possible price ASAP
Key Details
Sold Price $570,000
Property Type Single Family Home
Sub Type Detached
Listing Status Sold
Purchase Type For Sale
Square Footage 2,372 sqft
Price per Sqft $240
Subdivision Agnes Davidson
MLS® Listing ID A2024467
Sold Date 04/04/23
Style 1 and Half Storey
Bedrooms 3
Full Baths 3
Half Baths 1
Originating Board Lethbridge and District
Year Built 1985
Annual Tax Amount $5,639
Tax Year 2022
Lot Size 8,174 Sqft
Acres 0.19
Property Description
Exclusive Executive Family Home in the heart of the Southside !This home boasts updates and upgrades over the years. Open kitchen design with newer maple shaker cabinetry , stainless steel appliances and granite counter tops. Fireplace(s) is family room and great room that leads to the fabulous backyard with multiple decks , B.I. Hot Tub and gazebo. The main level also features a den with B.I. Murphy Bed ( could be 4 th bedroom ) and a 3 piece bath. Upper level you will find 3 bedrooms , master with walk-in closet and 4 piece ensuite and also 5 piece bath . The basement features a large family room with gas fireplace , half bath and storage .
This property is a cut above and shows pride of ownership !
Location
Province AB
County Lethbridge
Zoning R-L
Direction N
Rooms
Other Rooms 1
Basement Full, Partially Finished
Interior
Interior Features Bookcases, Breakfast Bar, Central Vacuum, Granite Counters, Tankless Hot Water
Heating Forced Air, Natural Gas
Cooling Central Air
Flooring Carpet, Linoleum, Tile, Wood
Fireplaces Number 3
Fireplaces Type Gas, Gas Log, Wood Burning
Appliance Central Air Conditioner, Dishwasher, Electric Range, Freezer, Microwave, Range Hood, Refrigerator, Washer/Dryer, Window Coverings
Laundry Laundry Room
Exterior
Parking Features Double Garage Attached, RV Access/Parking
Garage Spaces 2.0
Garage Description Double Garage Attached, RV Access/Parking
Fence Fenced
Community Features Park, Schools Nearby, Shopping Nearby
Roof Type Asphalt Shingle
Porch Deck, Patio
Lot Frontage 68.0
Exposure S
Total Parking Spaces 4
Building
Lot Description Back Lane, City Lot, Many Trees
Foundation Poured Concrete
Architectural Style 1 and Half Storey
Level or Stories Two
Structure Type Brick,Composite Siding
Others
Restrictions None Known
Tax ID 75868348
Ownership Equitable Interest
Read Less



