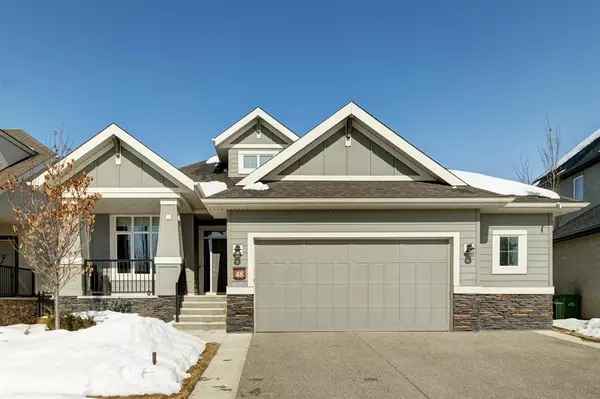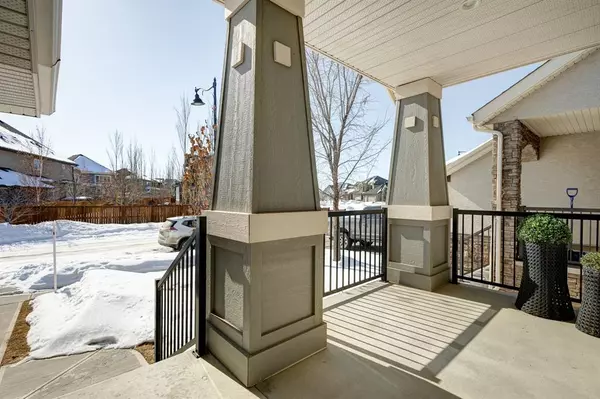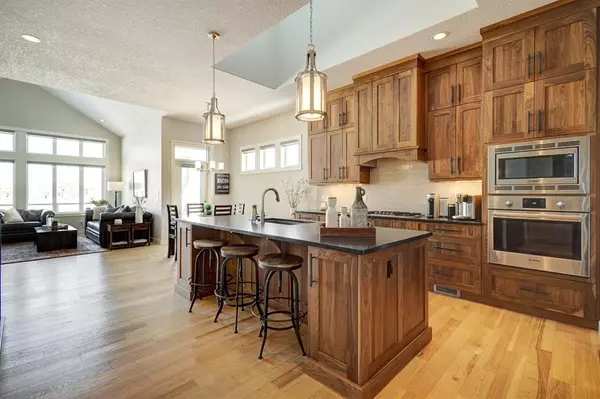For more information regarding the value of a property, please contact us for a free consultation.
48 Elgin Estates VW SE Calgary, AB T2Z 0Y4
Want to know what your home might be worth? Contact us for a FREE valuation!

Our team is ready to help you sell your home for the highest possible price ASAP
Key Details
Sold Price $1,090,000
Property Type Single Family Home
Sub Type Detached
Listing Status Sold
Purchase Type For Sale
Square Footage 1,666 sqft
Price per Sqft $654
Subdivision Mckenzie Towne
MLS® Listing ID A2029636
Sold Date 04/04/23
Style Bungalow
Bedrooms 3
Full Baths 2
Half Baths 1
HOA Fees $18/ann
HOA Y/N 1
Originating Board Calgary
Year Built 2014
Annual Tax Amount $6,427
Tax Year 2022
Lot Size 6,555 Sqft
Acres 0.15
Property Description
Rarely does a home of this caliber, with views of Inverness Pond, come on the market! From the moment you step onto the sunny covered veranda and into the open living space, you will fall in love with the style and design of this elegant home. The rich hardwood floors draw you into the open layout with the soaring vaulted ceilings and floor to ceiling windows. The large kitchen is a chef's delight featuring custom wood cabinets extending to the ceiling, a large island, high-end stainless-steel appliances, and quartz counters. There is an abundance of storage including built-in pantry, pot and pans drawers and upper cabinets. For additional natural light, you will love the vaulted ceiling and windows over the workspace in the kitchen – what an added bonus! The breakfast nook is bright with natural light and the perfect space for enjoying your morning coffee. The open living room features a floor to ceiling stacked-stone fireplace with floating wood mantle and overlooks the outdoor living space and community pond. The large deck is a great extension of the living space and perfect to entertain or enjoy evening sunsets. The spacious main floor formal dining room is elegant with rays of natural light and can accommodate large family gatherings. The master retreat is warm and cozy, with amazing views and a spa-inspired ensuite with dual sink vanity, soaker tub and walk-in glass and tile shower, plus an oversized walk-in-closet. The conveniently located, spacious laundry room, walk through pantry and private powder room complete the main level. The lower walkout is fully finished with a large rec room, flex room, 2 large bedrooms and private bath. Easy access to the covered patio for some summer shade and relaxation. The sunny yard is fully landscaped with perennials, an irrigation system, and is fully fenced with a private gate to access the greenspace and pathways. Now, let's talk about the garage! Not your ordinary oversized double – this garage is so large that there is a third bay with space to store your summer car, motorcycles and toys, or to create a garage workspace. The options are endless. This home is in a great location. Positioned close to local schools, numerous parks and playgrounds, the shops and restaurants at McKenzie Towne Square and 130 Ave, plus a quick commute to Calgary's city centre, and easy access to all major throughways and amenities. This house is a pure gem and you will not be disappointed. Schedule your private showing today.
Location
Province AB
County Calgary
Area Cal Zone Se
Zoning R-1
Direction S
Rooms
Other Rooms 1
Basement Finished, Walk-Out
Interior
Interior Features High Ceilings, Kitchen Island, No Smoking Home, Open Floorplan, Pantry, Skylight(s), Vaulted Ceiling(s)
Heating Forced Air, Natural Gas
Cooling Central Air
Flooring Carpet, Hardwood, Tile
Fireplaces Number 1
Fireplaces Type Gas, Living Room, Mantle, Stone
Appliance Built-In Oven, Central Air Conditioner, Dishwasher, Dryer, Garage Control(s), Gas Cooktop, Microwave, Range Hood, Refrigerator, Washer, Window Coverings
Laundry Laundry Room, Main Level
Exterior
Parking Features Double Garage Attached, Driveway, Insulated, Oversized
Garage Spaces 3.0
Garage Description Double Garage Attached, Driveway, Insulated, Oversized
Fence Partial
Community Features Park, Schools Nearby, Playground, Shopping Nearby
Amenities Available Clubhouse
Waterfront Description Pond
Roof Type Asphalt Shingle
Porch Deck, Front Porch, Patio
Lot Frontage 49.51
Total Parking Spaces 6
Building
Lot Description Backs on to Park/Green Space, Creek/River/Stream/Pond, Cul-De-Sac, Environmental Reserve, Level, Rectangular Lot, Views
Foundation Poured Concrete
Architectural Style Bungalow
Level or Stories One
Structure Type Composite Siding,Stone,Wood Frame
Others
Restrictions Restrictive Covenant-Building Design/Size
Tax ID 76624192
Ownership Private
Read Less



