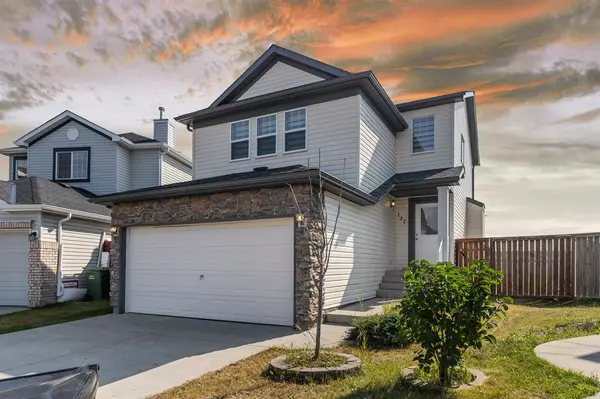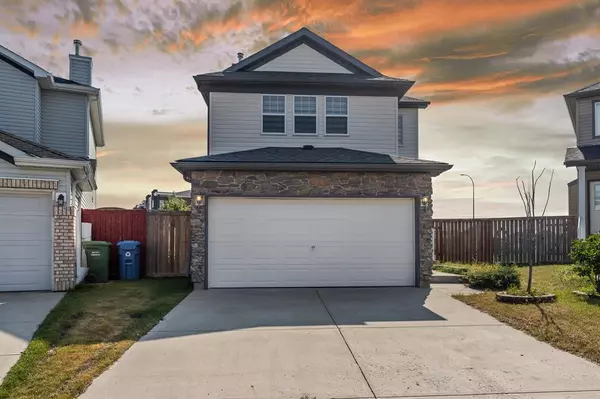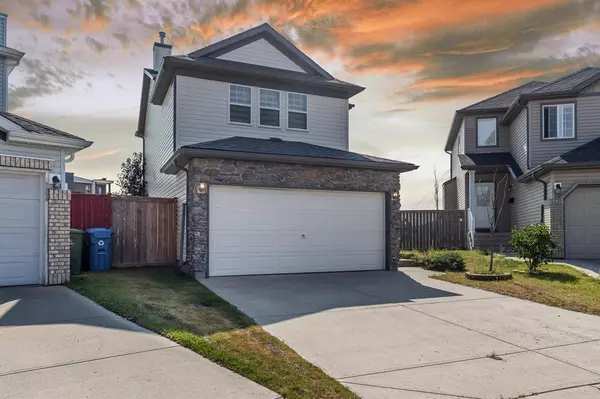For more information regarding the value of a property, please contact us for a free consultation.
137 Saddlefield PL Calgary, AB T3J 4Z3
Want to know what your home might be worth? Contact us for a FREE valuation!

Our team is ready to help you sell your home for the highest possible price ASAP
Key Details
Sold Price $537,400
Property Type Single Family Home
Sub Type Detached
Listing Status Sold
Purchase Type For Sale
Square Footage 1,538 sqft
Price per Sqft $349
Subdivision Saddle Ridge
MLS® Listing ID A2031847
Sold Date 04/04/23
Style 2 Storey
Bedrooms 3
Full Baths 2
Half Baths 1
Originating Board Calgary
Year Built 2005
Annual Tax Amount $2,406
Tax Year 2022
Lot Size 5,662 Sqft
Acres 0.13
Property Description
*Reduced Price* Welcome to this Two-Story 1538 Sq-ft home in the heart of Saddle Ridge Community. This unique house is located in a very quiet cul-de-sac. Features 3-Bedrooms with a Bonus Room and 2.5 Baths. This house is fully renovated with brand new Vinyl Flooring (kitchen and living room), New Carpets (stairs and upper rooms including bonus room), New Window blinds and Freshly painted (full house). Additionally, it has Brand new Roof Shingles, all new house siding, windows. Main floor boosts a cozy living room with a gas fireplace which is paired with huge windows to enjoy the natural sunlight from the East facing windows. From the Kitchen on the main floor you can enjoy warm summers on a huge deck which walks out to the backyard where you can grow a garden and fun with your family/pets as the backyard is huge. On the main floor you will find 2-piece bathroom and laundry next to the garage door. As you walk upstairs to your right you will be invited by the large Bonus room which features 3 windows, ceiling fan and brings in lots of sunlight. To your right of the stairs you will see 3-piece bathroom and 3 bedrooms. The Master bedroom features 3-piece bathroom, and a large window facing east. The other two room are of good size and feature large windows. This house included a double car garage and 2 car parking on the pad in-front of the garage for a total of 4 cars. This house is very close to Esso Gas station, Tim Horton's, Shoppers Drug Mart, Schools, Fresh-co, Saddletown LRT and many others. Do not miss out a chance to build your family in this home. Thank you.
Location
Province AB
County Calgary
Area Cal Zone Ne
Zoning R1
Direction W
Rooms
Other Rooms 1
Basement Full, Unfinished
Interior
Interior Features Built-in Features, Ceiling Fan(s), No Animal Home, No Smoking Home
Heating Central
Cooling Central Air
Flooring Carpet, Laminate, Vinyl
Fireplaces Number 1
Fireplaces Type Gas
Appliance Built-In Refrigerator, Dishwasher, Electric Stove, Garage Control(s), Range Hood, Washer/Dryer Stacked
Laundry Common Area
Exterior
Parking Features Double Garage Attached, Parking Pad
Garage Spaces 4.0
Garage Description Double Garage Attached, Parking Pad
Fence Fenced
Community Features Schools Nearby, Sidewalks, Street Lights, Shopping Nearby
Roof Type Asphalt Shingle
Porch Deck
Lot Frontage 20.0
Total Parking Spaces 4
Building
Lot Description Back Yard, Cul-De-Sac, Few Trees, Front Yard, Lawn, Pie Shaped Lot
Foundation Poured Concrete
Architectural Style 2 Storey
Level or Stories Two
Structure Type Concrete,Stone,Vinyl Siding,Wood Frame
Others
Restrictions None Known
Tax ID 76730169
Ownership REALTOR®/Seller; Realtor Has Interest
Read Less



