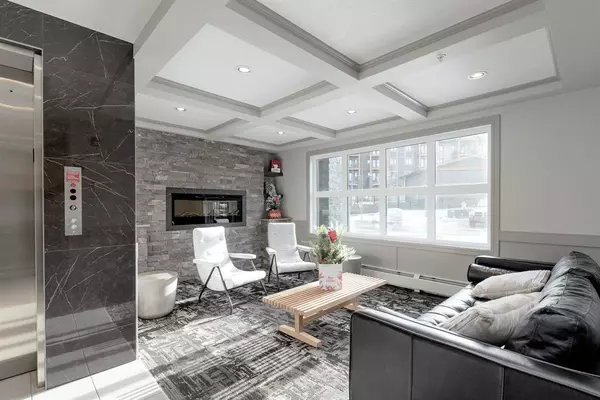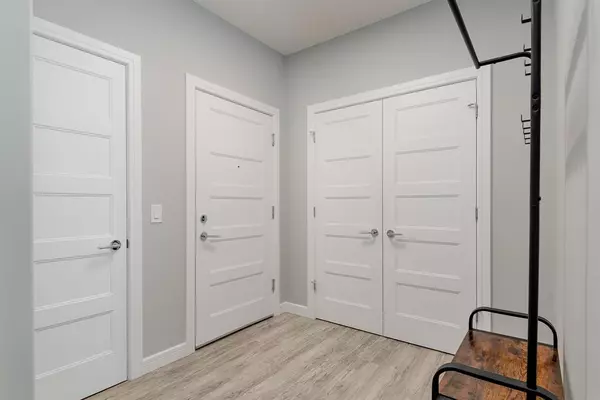For more information regarding the value of a property, please contact us for a free consultation.
450 Kincora Glen RD NW #1405 Calgary, AB T3R 1S2
Want to know what your home might be worth? Contact us for a FREE valuation!

Our team is ready to help you sell your home for the highest possible price ASAP
Key Details
Sold Price $362,500
Property Type Condo
Sub Type Apartment
Listing Status Sold
Purchase Type For Sale
Square Footage 953 sqft
Price per Sqft $380
Subdivision Kincora
MLS® Listing ID A2018643
Sold Date 04/04/23
Style Apartment
Bedrooms 2
Full Baths 2
Condo Fees $505/mo
Originating Board Calgary
Year Built 2017
Annual Tax Amount $2,491
Tax Year 2022
Property Description
PRICE REDUCED $30,000!! Your new home is a bright, spacious 2 bedroom, 2 bath, corner unit penthouse overlooking a large green area with unobstructed North and East views. As you pull up to this award winning, executive living adult complex (18+) you will fall in love with the modern and upscale curb appeal. As you enter the building, you will be greeted by a welcoming and relaxing lobby that is complimented by a comfortable seating area with a stone faced fireplace. Once you enter your new home you will find 9' ceilings, luxury vinyl plank flooring that flow throughout, oversized windows, in floor heating, recessed lighting, central air conditioning and much more. The open floor plan is highlighted with a dream kitchen that boasts an abundance of white cabinetry, huge island with breakfast bar, pantry, quartz counter tops, chic backslash, stainless steel appliances and the list goes on. The spacious living room has large windows and views, a great place to relax after a long day. The functional dining area is perfect to gather with family and friends and has easy access to the private, covered, large (12' x 10') balcony with amazing views. There are 2 generous sized bedrooms including the primary one that boasts a good size walk through closet and an luxurious ensuite bath with dual sinks and an oversize walk-in-shower while the second bedroom has dual closets. Many other extras - insuite laundry, plenty of storage, titled underground parking and more storage, patio area and bike room for residents and visitor's parking. Close to shopping, restaurants, transit, walking paths, all other amenities and easy access to major thoroughfares.
Location
Province AB
County Calgary
Area Cal Zone N
Zoning M-2 d200
Direction S
Rooms
Other Rooms 1
Interior
Interior Features Breakfast Bar, Double Vanity, Elevator, High Ceilings, Kitchen Island, No Animal Home, No Smoking Home, Open Floorplan, Pantry, Recessed Lighting, Soaking Tub, Stone Counters, Storage, Vinyl Windows, Walk-In Closet(s)
Heating In Floor
Cooling Central Air
Flooring Carpet, Ceramic Tile, Vinyl
Appliance Central Air Conditioner, Dishwasher, Dryer, Electric Stove, Microwave Hood Fan, Refrigerator, Washer, Window Coverings
Laundry In Unit
Exterior
Parking Features Garage Door Opener, Heated Garage, Owned, Parkade, Secured, Titled, Underground
Garage Description Garage Door Opener, Heated Garage, Owned, Parkade, Secured, Titled, Underground
Community Features Other, Park, Schools Nearby, Playground, Sidewalks, Street Lights, Shopping Nearby
Amenities Available Elevator(s), Other, Snow Removal, Trash, Visitor Parking
Roof Type Asphalt Shingle
Porch Balcony(s)
Exposure E,N
Total Parking Spaces 1
Building
Story 4
Foundation Poured Concrete
Architectural Style Apartment
Level or Stories Single Level Unit
Structure Type Stone,Stucco,Wood Frame
Others
HOA Fee Include Amenities of HOA/Condo,Common Area Maintenance,Gas,Heat,Insurance,Interior Maintenance,Maintenance Grounds,Parking,Professional Management,Reserve Fund Contributions,Sewer,Snow Removal,Trash,Water
Restrictions Adult Living,Pet Restrictions or Board approval Required,Utility Right Of Way
Tax ID 76783049
Ownership Private
Pets Allowed Restrictions
Read Less



