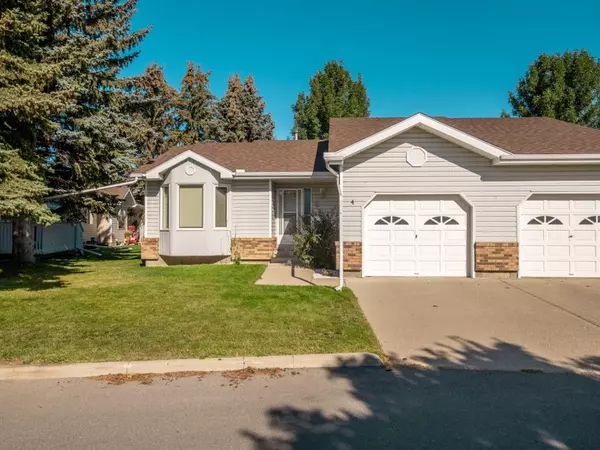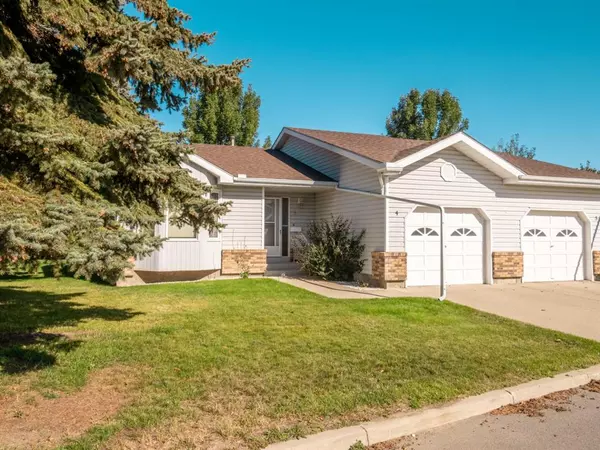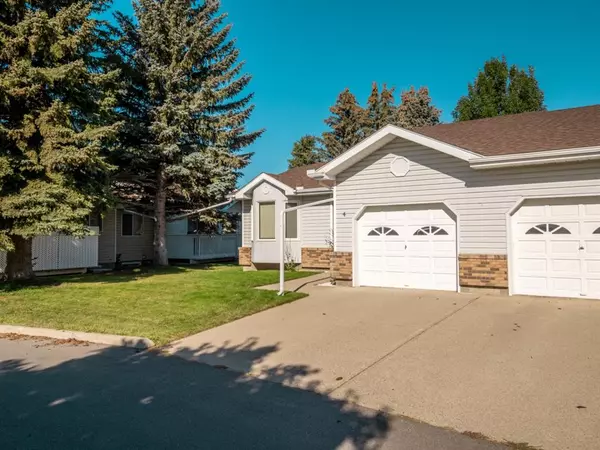For more information regarding the value of a property, please contact us for a free consultation.
135 Jerry Potts BLVD W #4 Lethbridge, AB T1K 6H2
Want to know what your home might be worth? Contact us for a FREE valuation!

Our team is ready to help you sell your home for the highest possible price ASAP
Key Details
Sold Price $224,700
Property Type Single Family Home
Sub Type Semi Detached (Half Duplex)
Listing Status Sold
Purchase Type For Sale
Square Footage 1,017 sqft
Price per Sqft $220
Subdivision Indian Battle Heights
MLS® Listing ID A1258774
Sold Date 04/04/23
Style Bungalow,Side by Side
Bedrooms 2
Full Baths 1
Condo Fees $372
Originating Board Lethbridge and District
Year Built 1990
Annual Tax Amount $2,378
Tax Year 2022
Lot Size 1,618 Sqft
Acres 0.04
Property Description
Don't miss out on this great adult living community! With a spacious great layout and plenty of closet space, this 2 bedroom home is sure to check your boxes. The laundry is conveniently located upstairs on the main level, there is 1 full bathroom with glass shower doors with 2 entries one from the hallway and another from the Master bedroom. His and Her closets in the Master and a unique storybook bay window. A few of our favorite words...high ceilings, great lighting, and plenty of cupboard space! The living room has sliding door access to a covered slightly raised deck, with partial privacy screening and your own hose hook up. Leading out into and open yard, bonus being on and end unit you have a little more privacy! Making this back yard the perfect flourishing green space to relax, host an afternoon get together, or an evening soiree.
Location
Province AB
County Lethbridge
Zoning R-75
Direction SW
Rooms
Basement Full, Unfinished
Interior
Interior Features Chandelier, High Ceilings, Pantry, Storage
Heating Forced Air
Cooling Central Air
Flooring Carpet, Laminate, Vinyl
Appliance Range Hood, Refrigerator, Stove(s), Washer/Dryer, Window Coverings
Laundry Main Level
Exterior
Parking Features Single Garage Attached
Garage Spaces 1.0
Garage Description Single Garage Attached
Fence Partial
Community Features Park, Schools Nearby, Sidewalks, Street Lights
Amenities Available None
Roof Type Asphalt
Porch Deck, See Remarks
Lot Frontage 44.0
Exposure SW
Total Parking Spaces 2
Building
Lot Description Back Yard, Front Yard, Lawn, Low Maintenance Landscape, Landscaped, Street Lighting, Private, Treed
Foundation Poured Concrete
Architectural Style Bungalow, Side by Side
Level or Stories One
Structure Type Wood Frame
Others
HOA Fee Include Common Area Maintenance,Maintenance Grounds,Reserve Fund Contributions,Sewer,Trash,Water
Restrictions Adult Living
Tax ID 75856975
Ownership Probate
Pets Allowed No
Read Less
GET MORE INFORMATION




