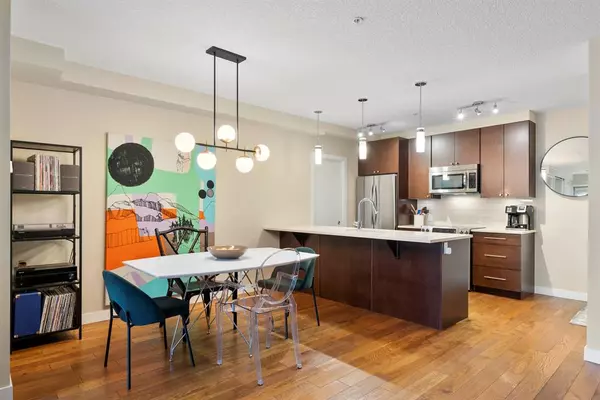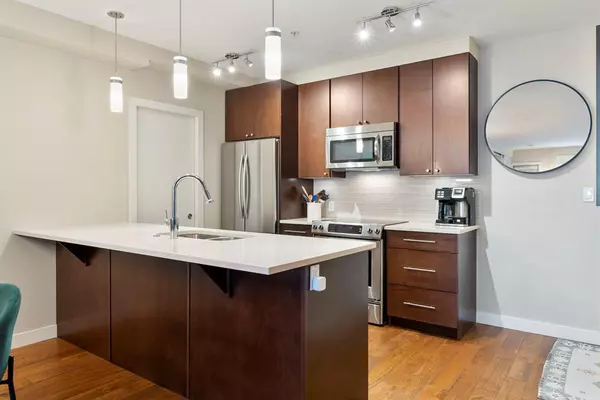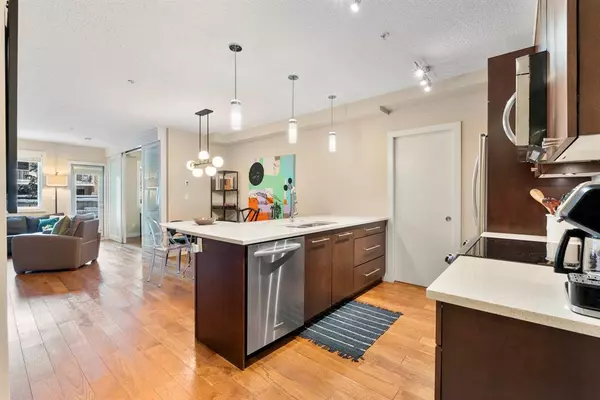For more information regarding the value of a property, please contact us for a free consultation.
836 Royal AVE SW #102 Calgary, AB T2P 0L3
Want to know what your home might be worth? Contact us for a FREE valuation!

Our team is ready to help you sell your home for the highest possible price ASAP
Key Details
Sold Price $412,500
Property Type Condo
Sub Type Apartment
Listing Status Sold
Purchase Type For Sale
Square Footage 863 sqft
Price per Sqft $477
Subdivision Lower Mount Royal
MLS® Listing ID A2032149
Sold Date 04/04/23
Style Low-Rise(1-4)
Bedrooms 2
Full Baths 2
Condo Fees $542/mo
Originating Board Calgary
Year Built 2013
Annual Tax Amount $2,291
Tax Year 2022
Property Description
Presenting a beautiful open concept 2 bedroom, 2 bathroom main floor condo with hardwood floors throughout in Lower Mount Royal. Enjoy the perfect mix of modern and contemporary in this well kept home. The open kitchen features stainless steel appliances, quartz countertops, and breakfast bar, opening onto a spacious dining room with a wall of built in cabinetry with dry bar and wine fridge. The perfect area for entertaining! The living room features an abundance of natural light with unique panel doors opening onto a second bedroom that can be used as an office. The master bedroom includes a spacious 5-piece ensuite with his and her sinks, in addition to the main full bathroom. This home also features in-floor heating, in-suite laundry and titled underground parking. Enjoy the closeness of numerous restaurants, pubs and nightlife or stay home and access your patio off the living room, perfect for a summer bbq.
Location
Province AB
County Calgary
Area Cal Zone Cc
Zoning M-C2
Direction S
Rooms
Other Rooms 1
Interior
Interior Features Breakfast Bar, Built-in Features, Dry Bar, High Ceilings, Kitchen Island, Open Floorplan, Quartz Counters, Separate Entrance
Heating In Floor, Natural Gas
Cooling None
Flooring Hardwood, Tile
Appliance Dishwasher, Dryer, Electric Stove, Microwave Hood Fan, Refrigerator, Washer, Window Coverings, Wine Refrigerator
Laundry In Unit, Laundry Room
Exterior
Parking Features Stall, Titled, Underground
Garage Description Stall, Titled, Underground
Community Features Park, Schools Nearby, Playground, Sidewalks, Shopping Nearby
Amenities Available Elevator(s), Parking, Secured Parking, Storage
Porch Patio
Exposure N
Total Parking Spaces 1
Building
Story 4
Architectural Style Low-Rise(1-4)
Level or Stories Single Level Unit
Structure Type Stone,Stucco,Wood Frame
Others
HOA Fee Include Common Area Maintenance,Heat,Insurance,Maintenance Grounds,Professional Management,Reserve Fund Contributions,Sewer,Snow Removal,Trash,Water
Restrictions None Known
Ownership Private
Pets Allowed Restrictions
Read Less



