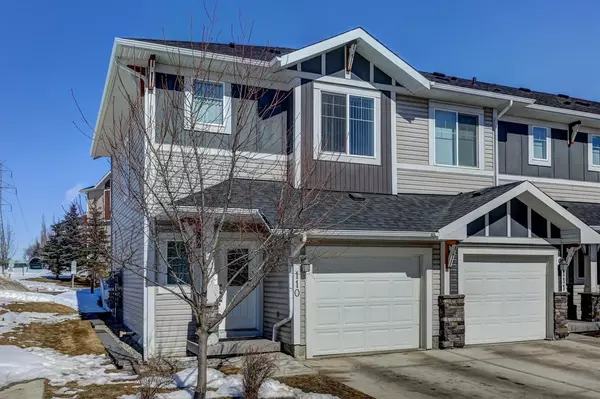For more information regarding the value of a property, please contact us for a free consultation.
300 Marina DR #110 Chestermere, AB T1X 0P6
Want to know what your home might be worth? Contact us for a FREE valuation!

Our team is ready to help you sell your home for the highest possible price ASAP
Key Details
Sold Price $387,000
Property Type Townhouse
Sub Type Row/Townhouse
Listing Status Sold
Purchase Type For Sale
Square Footage 1,078 sqft
Price per Sqft $358
Subdivision Westmere
MLS® Listing ID A2034239
Sold Date 04/04/23
Style 2 Storey
Bedrooms 3
Full Baths 2
Half Baths 1
Condo Fees $341
Originating Board Calgary
Year Built 2012
Annual Tax Amount $1,998
Tax Year 2022
Property Description
The original owners have maintained this fabulous home in absolutely immaculate condition. Freshly painted and professionally cleaned this week. This is an end unit in a quiet Cul-de-sac location siding onto green space. 3 Bedrooms; 2.5 Bathrooms; Convenient upper Bedrooms Level Laundry Room; and a professionally finished basement with a Very Large Recreation Room. Very bright North/South exposure with west facing window to Capture the sun all day. Enjoy the beauty of 9' high ceiling on main floor. Top quality Laminate flooring graces the main Level. Enjoy the Beautiful Living room with a cozy Remote Controlled Fireplace with Ceramic Tile Facing and TV shelf. The delightful kitchen features Granite Counter Tops, Ceramic Tile back splash, breakfast bar, double stainless steel sink with High Arc Pull-Out Faucet with swivel Spout. Very popular Modern darkish brown cupboards. Microwave/hood fan. Newer Stainless Steel; Stove, Fridge & Dishwasher. appx 3 yrs old . The GE Side-by-Side Fridge also comes with an Exterior Water Dispenser. The Electric Ceramic Top Stove is Self Cleaning. Just off the Kitchen and Living Room is the Dining room Dining Room which opens to the Extended Patio area in your privately fenced back yard. Upstairs features the sunny South Facing Master Bedroom with a Private walk-in closet. There is Granite Counter tops in 3-pce bathroom with Granite Counter, also a sitting area in the extra wide shower with One-Piece surround. Two other spacious bedrooms up. Main 4-pce bath also features One-Piece Tub Surround with convenient Hand-Held Shower Head. Laundry Room with modern Top loading Washer and Matching Dryer are appx one year old. A Huge Recreation Room Down with a window to let in more sun. The Location is superb. Close To Chestermere Lake and the walking path. The Complex is adjacent to Major Shopping at Chestermere Station Shopping Complex; virtually across the road. Featuring Major Banks RBC, TD, Scotia, CIBC. Safeway, Shoppers Drug Mart, Sobeys Liquor and many more. Also appx 6 Minutes & 6 Kilometers to The EAST HILLS SHOPPING CENTRE. Shopping Centre features Many MULTI-NATIONAL STORES INCLUDING; COSTCO; WALMART; MARSHALLS; STAPLES; BED BATH AND BEYOND; SPORTCHEK; MARKS; TIM HORTON'S; MC DONALDS; SMITTY'S; MICHAELS; SLEEP COUNTRY; EDO JAPAN; TD BANK ; CINEPLEX and many more too numerous to mention. There is also the Max Purple line running from Chestermere to Downtown Calgary at peak hours. The bus stop is at the end of the walking path at Windermere Drive. A 2 minute walk from the house.!!
Location
Province AB
County Chestermere
Zoning .
Direction S
Rooms
Other Rooms 1
Basement Finished, Full
Interior
Interior Features Granite Counters, High Ceilings, No Animal Home, No Smoking Home
Heating Forced Air, Natural Gas
Cooling None
Flooring Carpet, Laminate, Linoleum
Fireplaces Number 1
Fireplaces Type Gas, Living Room, Tile
Appliance Built-In Electric Range, Dishwasher, Dryer, Garage Control(s), Microwave Hood Fan, Refrigerator, Washer, Window Coverings
Laundry In Hall
Exterior
Parking Features Concrete Driveway, Single Garage Attached
Garage Spaces 1.0
Garage Description Concrete Driveway, Single Garage Attached
Fence Fenced
Community Features Fishing, Golf, Lake, Park, Pool, Shopping Nearby, Street Lights
Utilities Available None
Amenities Available Snow Removal, Trash
Roof Type Asphalt Shingle
Porch Deck
Exposure N,S
Total Parking Spaces 2
Building
Lot Description Back Yard, Corner Lot, Cul-De-Sac, Lake, Landscaped
Foundation Poured Concrete
Architectural Style 2 Storey
Level or Stories Two
Structure Type Concrete,Vinyl Siding,Wood Frame
Others
HOA Fee Include Common Area Maintenance,Insurance,Maintenance Grounds,Professional Management,Reserve Fund Contributions,Snow Removal
Restrictions None Known,Non-Smoking Building,Pet Restrictions or Board approval Required
Tax ID 57474438
Ownership Private
Pets Allowed Restrictions
Read Less
GET MORE INFORMATION




