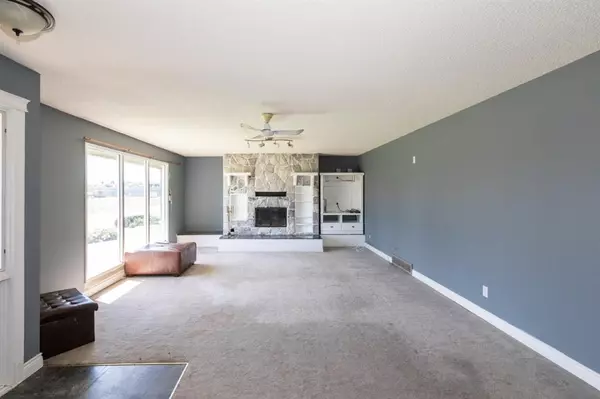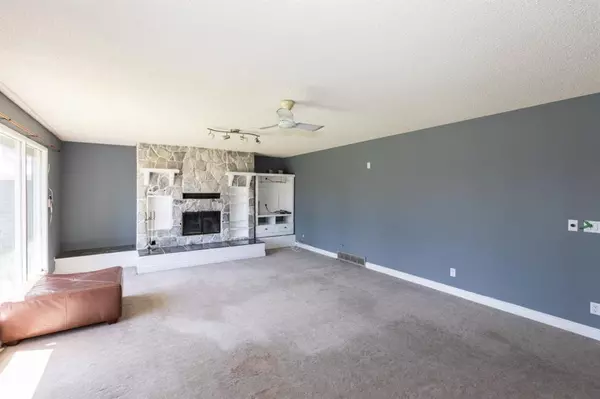For more information regarding the value of a property, please contact us for a free consultation.
5640 53 AVE Lacombe, AB T4L 1L3
Want to know what your home might be worth? Contact us for a FREE valuation!

Our team is ready to help you sell your home for the highest possible price ASAP
Key Details
Sold Price $260,000
Property Type Single Family Home
Sub Type Detached
Listing Status Sold
Purchase Type For Sale
Square Footage 2,656 sqft
Price per Sqft $97
Subdivision Downtown Lacombe
MLS® Listing ID A1233247
Sold Date 04/05/23
Style Bi-Level
Bedrooms 5
Full Baths 3
Half Baths 1
Originating Board Central Alberta
Year Built 1976
Annual Tax Amount $4,032
Tax Year 2022
Lot Size 10,890 Sqft
Acres 0.25
Property Description
This 2656 sq ft home is perfect for a growing family. The home features 5 beds, 3.5 baths with a 51 x 17 tandem drive through garage. Situated on a ¼ acre lot in an excellent location, within steps of the Christian Schools & playground. The living room is warm & inviting, boasting a wood burning fireplace & built-in bookshelves on either side. The large picture window allows an abundance of natural lighting to stream in. The kitchen/dining room has an open concept with a large kitchen island complete w/breakfast eating area. Main floor laundry. A 13x36 bright and open bonus room awaits your finishing touch. It doesn't stop here, there is a 2-bedroom suite in the basement with a full kitchen and its own separate entrance. This will help with the mortgage payments. Make your next move to 5640 53 Ave. in Lacombe.
Location
Province AB
County Lacombe
Zoning R1
Direction S
Rooms
Other Rooms 1
Basement Finished, Full
Interior
Interior Features Kitchen Island, Open Floorplan, Separate Entrance, Storage
Heating Forced Air
Cooling None
Flooring Carpet, Ceramic Tile, Laminate, Linoleum
Fireplaces Number 1
Fireplaces Type Wood Burning
Appliance None
Laundry Main Level
Exterior
Parking Features Double Garage Attached
Garage Spaces 2.0
Garage Description Double Garage Attached
Fence Fenced
Community Features Park, Schools Nearby, Sidewalks, Street Lights, Shopping Nearby
Roof Type Asphalt Shingle
Porch Other
Lot Frontage 69.0
Total Parking Spaces 6
Building
Lot Description Lawn, Level, Standard Shaped Lot
Foundation Poured Concrete
Architectural Style Bi-Level
Level or Stories Bi-Level
Structure Type Brick,Stucco,Wood Siding
Others
Restrictions None Known
Tax ID 64754071
Ownership Court Ordered Sale
Read Less



