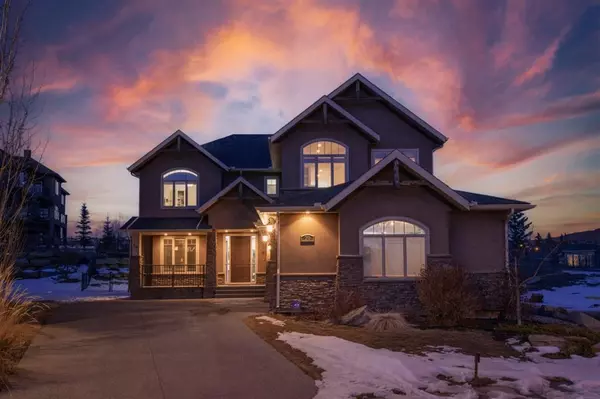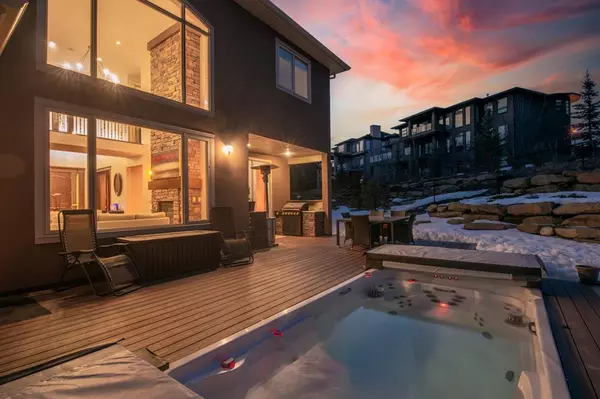For more information regarding the value of a property, please contact us for a free consultation.
20 Fortress CT SW Calgary, AB T3H 0T8
Want to know what your home might be worth? Contact us for a FREE valuation!

Our team is ready to help you sell your home for the highest possible price ASAP
Key Details
Sold Price $1,495,000
Property Type Single Family Home
Sub Type Detached
Listing Status Sold
Purchase Type For Sale
Square Footage 3,271 sqft
Price per Sqft $457
Subdivision Springbank Hill
MLS® Listing ID A2032308
Sold Date 04/05/23
Style 2 Storey
Bedrooms 4
Full Baths 3
Half Baths 1
Originating Board Calgary
Year Built 2011
Annual Tax Amount $10,224
Tax Year 2022
Lot Size 0.251 Acres
Acres 0.25
Property Description
Original owners set on a quiet family cul-de-sac with a massive 1/4 acre pie lot backing on to a natural environmental reserve and walking paths! The perfect combination of location, lot and home with over 4300 square feet of developed space, Gemstone lighti9ng, newly painted interior including kitchen and bathroom cabinets, a heated triple garage with epoxy floors, slat walls and exposed aggregate front drive. Enter into a wide open main floor plan beginning with a front enclosed den, back formal dining room with access to the yard, walk in front guest closet, 2 piece bath, a family size mudroom with added built in's from the attached garage, through the walk in pantry and into your entertainment style kitchen. The back lifestyle room breaths natural light into the entire main and upper plan with a 2 story vault, floor to ceiling windows and focal gas fireplace wrapped in stone. Gather around a gourmet kitchen featuring a central island, granite counters, a plethora of cabinet and counter space, solid wood cabinets, a Viking gas stove, and French door fridge. From this inviting main floor experience the outdoors unlike any other. Sandstone rock retaining wall was actually pushed back to generate more green space. Offering a firepit area, in ground swim spa, full size deck, an upper casual deck area, fruit trees all connection to the natural reserve where wild life and natural elements blend into your yard. The upper plan kids rooms start at the front with a vaulted ceiling, middle 4 piece bath and back secondary room. Across the bridge looking into the front foyer and back lifestyle room to the owners suite enhanced with a wood coffered ceiling, 5 piece en-suite boasting his and her sinks, granite storage vanity, a full size shower, heated floors, water closet and walk in closet with added built in's. To the front of the home is the convenience of main floor laundry, accented with added cabinets, granite and a wash basin and front vaulted bonus room, large, bright and consistent to the built in's within the home plus a second gas fireplace. The curved stairs, added wood work take us to the lower developed level with sunshine windows, indoor storage, a 4 piece bath, media space showcased by more built in features and stone with a space to play pool or enjoy the big game at your bar! Unmatched location, value, community, plan, design and upgrades presented to enjoy from any families needs!
Location
Province AB
County Calgary
Area Cal Zone W
Zoning DC
Direction W
Rooms
Other Rooms 1
Basement Finished, Full
Interior
Interior Features Bar, Bookcases, Built-in Features, Closet Organizers, Double Vanity, Granite Counters, High Ceilings, Kitchen Island, No Smoking Home, Open Floorplan, Pantry, Storage, Vaulted Ceiling(s), Vinyl Windows, Walk-In Closet(s)
Heating Forced Air, Natural Gas
Cooling Rough-In
Flooring Carpet, Ceramic Tile, Hardwood
Fireplaces Number 2
Fireplaces Type Basement, Gas, Living Room, Stone
Appliance Bar Fridge, Dishwasher, Dryer, Garage Control(s), Garburator, Gas Stove, Range Hood, Refrigerator, Washer, Window Coverings
Laundry Laundry Room, Sink, Upper Level
Exterior
Parking Features Aggregate, Heated Garage, Insulated, Oversized, Triple Garage Attached
Garage Spaces 3.0
Garage Description Aggregate, Heated Garage, Insulated, Oversized, Triple Garage Attached
Fence Fenced
Community Features Park, Playground, Schools Nearby, Shopping Nearby, Sidewalks, Street Lights
Roof Type Asphalt Shingle
Porch Deck, Porch
Lot Frontage 44.39
Exposure W
Total Parking Spaces 6
Building
Lot Description Backs on to Park/Green Space, Cul-De-Sac, Environmental Reserve, Fruit Trees/Shrub(s), Front Yard, Lawn, Greenbelt, Landscaped, Pie Shaped Lot
Foundation Poured Concrete
Architectural Style 2 Storey
Level or Stories Two
Structure Type Stone,Stucco
Others
Restrictions Utility Right Of Way
Tax ID 76682827
Ownership Private
Read Less



