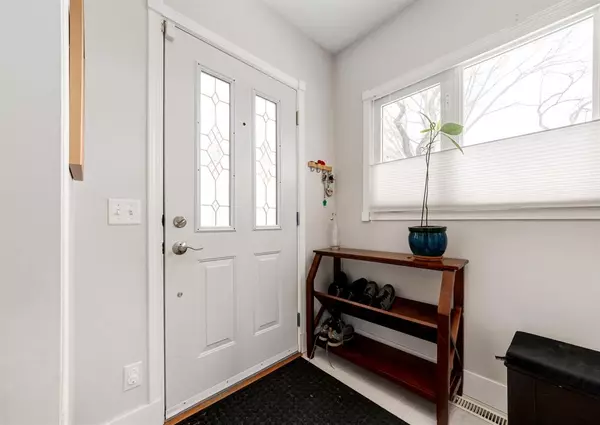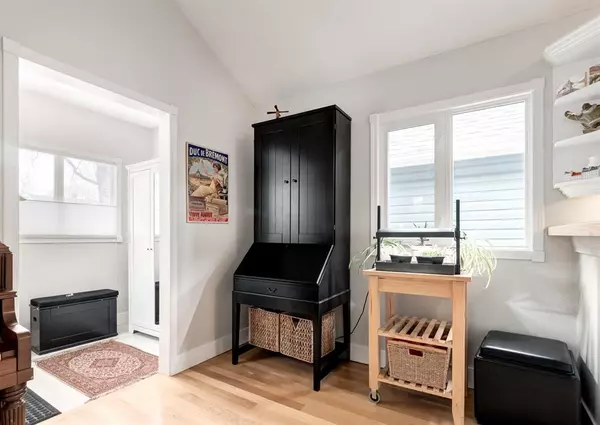For more information regarding the value of a property, please contact us for a free consultation.
123 11 AVE NE Calgary, AB T2E0Y7
Want to know what your home might be worth? Contact us for a FREE valuation!

Our team is ready to help you sell your home for the highest possible price ASAP
Key Details
Sold Price $640,000
Property Type Single Family Home
Sub Type Detached
Listing Status Sold
Purchase Type For Sale
Square Footage 897 sqft
Price per Sqft $713
Subdivision Crescent Heights
MLS® Listing ID A2035964
Sold Date 04/05/23
Style Bungalow
Bedrooms 3
Full Baths 1
Half Baths 1
Originating Board Calgary
Year Built 1930
Annual Tax Amount $3,728
Tax Year 2022
Lot Size 3,003 Sqft
Acres 0.07
Property Description
MULTIPLE UPGRADES! If you're looking for a newly renovated home, close to everything, with a south-facing yard, this is the home for you! Located in the desirable community of Crescent Heights, where the streets are tree-lined, walk to the downtown core (in minutes), some of Calgary's best restaurants, off-leash dog park, Mount Pleasant Tennis Club, splash park, schools, shops, and so much more. This charming home has been updated to be modern, bright and light, perfect for a convenient lifestyle. As you enter, you'll be greeted by the gorgeous solid oak hardwood flooring, carried throughout the main floor. An open-concept living/kitchen/dining area is great for entertaining! New appliances, such as the range and overhead microwave/hood fan, in the kitchen make cooking a dream. Two spacious bedrooms, including the primary, as well as a four-piece bath (updated tub and tile) are also found on this level. Heading down to the basement, you'll love the newer carpet, paint and baseboards. The recreation room is a great space for entertainment and fun! A third bedroom, laundry and two-piece bath accompany this level, making it the perfect family home. Have you been dreaming of a sunny backyard? It's here! Enjoy outdoor entertaining in this spacious fenced and landscaped yard, complete with drip irrigation throughout. A double detached garage keeps your vehicles and stored possessions safe and dry. Additional upgrades, completed in 2020, are a new roof, low flow toilets, and a hot water heater. The garage door and framing were replaced in 2018. Don't miss out on this fantastic inner-city home! Call today to book your private showing.
Location
Province AB
County Calgary
Area Cal Zone Cc
Zoning M-CG d72
Direction N
Rooms
Basement Finished, Full
Interior
Interior Features Low Flow Plumbing Fixtures, No Smoking Home, See Remarks
Heating High Efficiency, Forced Air, Natural Gas
Cooling None
Flooring Carpet, Hardwood, Other
Appliance Dishwasher, Dryer, Garage Control(s), Microwave Hood Fan, Refrigerator, Stove(s), Washer, Window Coverings
Laundry In Basement
Exterior
Parking Features Double Garage Detached
Garage Spaces 2.0
Garage Description Double Garage Detached
Fence Fenced
Community Features Other, Park, Schools Nearby, Playground, Pool, Sidewalks, Street Lights, Tennis Court(s), Shopping Nearby
Roof Type Asphalt Shingle
Porch Front Porch, Other, Patio
Lot Frontage 24.94
Total Parking Spaces 2
Building
Lot Description Back Lane, Back Yard, City Lot, Front Yard, Lawn, Garden, Low Maintenance Landscape, Landscaped, Level, Street Lighting, Underground Sprinklers, Other, Rectangular Lot, See Remarks, Treed
Foundation Poured Concrete
Architectural Style Bungalow
Level or Stories One
Structure Type Vinyl Siding,Wood Frame
Others
Restrictions None Known
Tax ID 76634582
Ownership Private
Read Less



