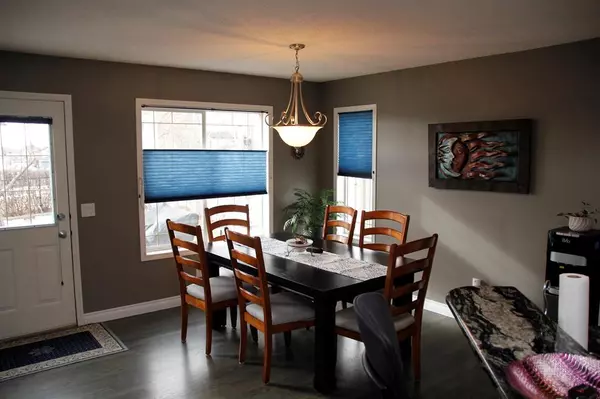For more information regarding the value of a property, please contact us for a free consultation.
291 Panamount HL NW Calgary, AB T3K 5M3
Want to know what your home might be worth? Contact us for a FREE valuation!

Our team is ready to help you sell your home for the highest possible price ASAP
Key Details
Sold Price $720,000
Property Type Single Family Home
Sub Type Detached
Listing Status Sold
Purchase Type For Sale
Square Footage 2,294 sqft
Price per Sqft $313
Subdivision Panorama Hills
MLS® Listing ID A2026277
Sold Date 04/05/23
Style 2 Storey
Bedrooms 3
Full Baths 2
Half Baths 1
HOA Fees $22/ann
HOA Y/N 1
Originating Board Calgary
Year Built 2000
Annual Tax Amount $3,878
Tax Year 2022
Lot Size 4,800 Sqft
Acres 0.11
Property Description
This is the one you've been waiting for, stunning two-storey corner lot beautifully maintained and filled with upgrades. Features high-end stainless steel appliances, granite counters, gas stove, walk through pantry, spacious mudroom. Perfect layout with a large welcoming foyer and main floor Den with large windows looking out to the back yard and green space. Upstairs, the bonus room is amazing with built-in bench carpentry great for entertaining. There are three bedrooms including a large master with ensuite featuring large tiles, jetted Soaker tub, stand up shower with full height glass door and a walk-in closet. For even more living space there's a large family room in the partially finished basement great for games and relaxing. Outside there's a beautiful stamped concrete patio next to the hot tub. Lush backyard filled with mature trees. This home has been well maintained and shows pride of ownership, the roof is new in 2021. There's nothing to do here except move in, don't take my word for it. Book a showing fast, because this won't last!
Location
Province AB
County Calgary
Area Cal Zone N
Zoning R-1
Direction N
Rooms
Other Rooms 1
Basement Full, Partially Finished
Interior
Interior Features Breakfast Bar, Ceiling Fan(s), Granite Counters, Jetted Tub, No Animal Home, No Smoking Home, See Remarks
Heating Forced Air, Natural Gas
Cooling None
Flooring Ceramic Tile, Hardwood, Laminate
Fireplaces Number 1
Fireplaces Type Gas
Appliance Dishwasher, Gas Stove, Range Hood, Refrigerator, Washer/Dryer
Laundry Main Level
Exterior
Parking Features Double Garage Attached, Garage Door Opener
Garage Spaces 2.0
Garage Description Double Garage Attached, Garage Door Opener
Fence Fenced
Community Features Park, Schools Nearby, Playground, Sidewalks, Street Lights, Shopping Nearby
Amenities Available None
Roof Type Asphalt Shingle
Porch See Remarks
Lot Frontage 42.03
Exposure N
Total Parking Spaces 2
Building
Lot Description Back Yard, Backs on to Park/Green Space, Corner Lot, Landscaped
Foundation Poured Concrete
Architectural Style 2 Storey
Level or Stories Two
Structure Type Vinyl Siding,Wood Frame
Others
Restrictions None Known
Tax ID 76862460
Ownership Private
Read Less
GET MORE INFORMATION




