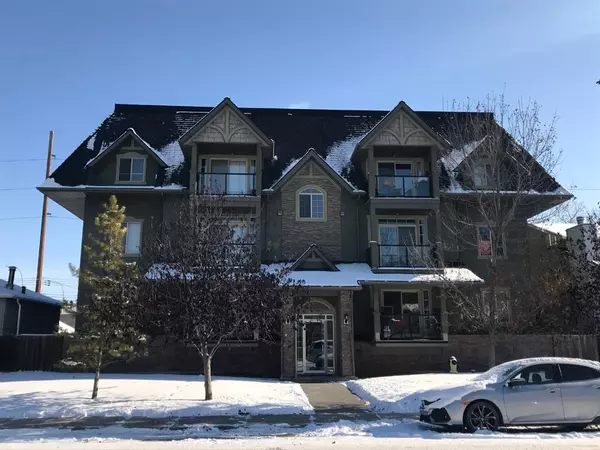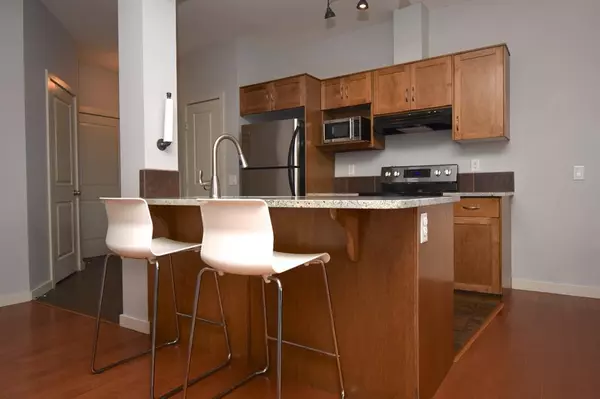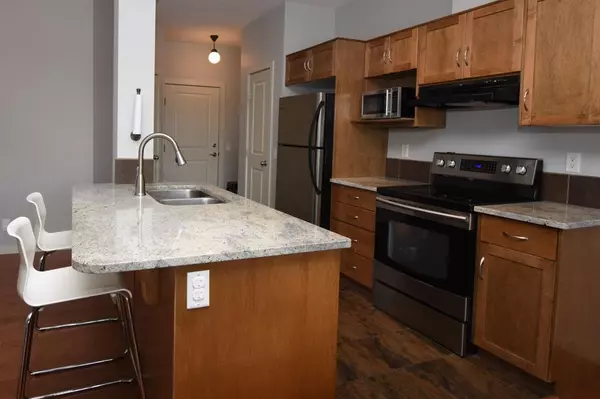For more information regarding the value of a property, please contact us for a free consultation.
2012 1 ST NW #305 Calgary, AB T2M 2T4
Want to know what your home might be worth? Contact us for a FREE valuation!

Our team is ready to help you sell your home for the highest possible price ASAP
Key Details
Sold Price $305,000
Property Type Condo
Sub Type Apartment
Listing Status Sold
Purchase Type For Sale
Square Footage 835 sqft
Price per Sqft $365
Subdivision Tuxedo Park
MLS® Listing ID A2030440
Sold Date 04/05/23
Style Low-Rise(1-4)
Bedrooms 2
Full Baths 2
Condo Fees $593/mo
Originating Board Calgary
Year Built 2007
Annual Tax Amount $1,665
Tax Year 2022
Property Description
Welcome to The Orchid which is located on a quiet street with quick access to downtown and local amenities. Enjoy privacy in the best unit on the top floor with no shared walls - a rare find in condos. This unit features an open layout with 9ft ceilings, a full kitchen with granite countertops, stainless steel appliances and island. Hardwood floors and a corner fireplace compliment the adjoining living space that opens out to the west facing balcony. The master bedroom is spacious with angled ceilings and a four piece ensuite. A 2nd large bedroom and another 4pc bathroom completes this unit. This home has everything needed including in-suite laundry, ample pantry/closet space and underground, heated, secured parking. This is perfect inner city living with a short drive or leisurely walk to downtown and the trendy shops and restaurants on Centre Street, Edmonton Trail and Bridgeland.
Location
Province AB
County Calgary
Area Cal Zone Cc
Zoning M-C1
Direction W
Rooms
Other Rooms 1
Basement None
Interior
Interior Features Granite Counters, Kitchen Island, No Animal Home, No Smoking Home, Open Floorplan, See Remarks
Heating In Floor
Cooling None
Flooring Ceramic Tile, Hardwood
Fireplaces Number 1
Fireplaces Type Family Room, Gas
Appliance Dishwasher, Garage Control(s), Refrigerator, Stove(s), Washer/Dryer Stacked
Laundry In Unit
Exterior
Parking Features Assigned, Garage Door Opener, Heated Garage, Secured, Underground
Garage Description Assigned, Garage Door Opener, Heated Garage, Secured, Underground
Fence Fenced
Community Features Schools Nearby, Shopping Nearby
Amenities Available None, Secured Parking
Roof Type Asphalt Shingle
Porch Balcony(s)
Exposure W
Total Parking Spaces 1
Building
Lot Description Back Lane, Landscaped, Level
Story 3
Foundation Poured Concrete
Architectural Style Low-Rise(1-4)
Level or Stories Single Level Unit
Structure Type Stucco,Wood Frame
Others
HOA Fee Include Common Area Maintenance,Gas,Heat,Insurance,Maintenance Grounds,Professional Management,Reserve Fund Contributions,Sewer,Snow Removal,Trash,Water
Restrictions Non-Smoking Building,Pet Restrictions or Board approval Required,Pets Allowed
Ownership Private
Pets Allowed Restrictions, Yes
Read Less



