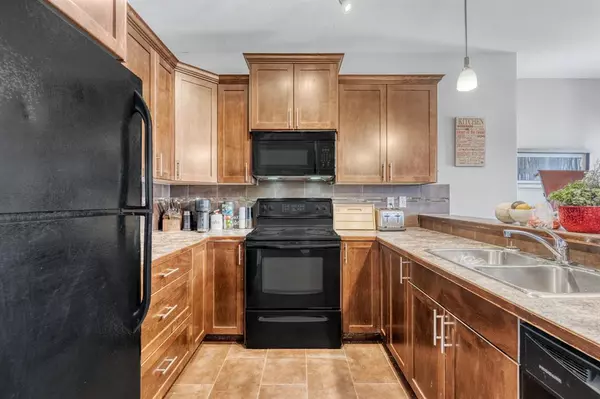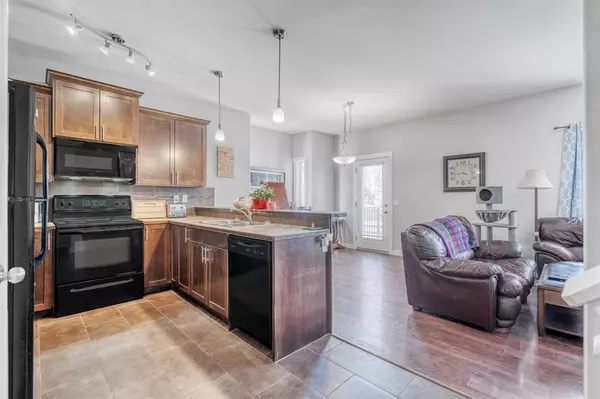For more information regarding the value of a property, please contact us for a free consultation.
319 Ranch Ridge Meadow Strathmore, AB T1P 0A9
Want to know what your home might be worth? Contact us for a FREE valuation!

Our team is ready to help you sell your home for the highest possible price ASAP
Key Details
Sold Price $319,650
Property Type Townhouse
Sub Type Row/Townhouse
Listing Status Sold
Purchase Type For Sale
Square Footage 1,352 sqft
Price per Sqft $236
Subdivision Ranch Estates
MLS® Listing ID A2030369
Sold Date 04/05/23
Style 2 Storey
Bedrooms 3
Full Baths 2
Half Baths 1
Condo Fees $392
Originating Board Calgary
Year Built 2010
Annual Tax Amount $2,444
Tax Year 2022
Lot Size 3,160 Sqft
Acres 0.07
Property Description
This sunny, south-facing duplex has been meticulously maintained and will delight you with its open floor plan and contemporary fixtures. The kitchen is conveniently u-shaped with lots of storage, built-in black appliances and plenty of counter space. It's open to the living and dining room for ease of entertaining. In the living room, a gas fireplace sets the stage for elegant entertaining. Upstairs you'll find 3 spacious bedrooms including the primary which has a walk-in closet and a four piece ensuite bath. Parking is a breeze in the double attached garage and concrete pad driveway. The basement is unfinished and provides lots of storage. Call today to book your private viewing!
Location
Province AB
County Wheatland County
Zoning R2X
Direction S
Rooms
Other Rooms 1
Basement Full, Unfinished
Interior
Interior Features Built-in Features, Closet Organizers, Laminate Counters, Open Floorplan, Pantry, Vinyl Windows, Walk-In Closet(s)
Heating Forced Air, Natural Gas
Cooling Central Air
Flooring Carpet, Ceramic Tile, Laminate
Fireplaces Number 1
Fireplaces Type Gas, Living Room
Appliance Dishwasher, Dryer, Electric Stove, Garage Control(s), Microwave Hood Fan, Refrigerator, Washer
Laundry In Unit
Exterior
Parking Features Double Garage Attached
Garage Spaces 2.0
Garage Description Double Garage Attached
Fence None
Community Features Park, Schools Nearby, Playground, Pool, Sidewalks, Street Lights, Shopping Nearby
Amenities Available Laundry, Parking, Trash, Visitor Parking
Roof Type Asphalt Shingle
Porch Patio
Lot Frontage 30.09
Exposure S
Total Parking Spaces 4
Building
Lot Description Back Yard, Landscaped, Street Lighting
Foundation Poured Concrete
Architectural Style 2 Storey
Level or Stories Two
Structure Type Vinyl Siding,Wood Frame
Others
HOA Fee Include Insurance,Maintenance Grounds,Professional Management,Reserve Fund Contributions,Snow Removal,Trash
Restrictions Utility Right Of Way
Tax ID 75617653
Ownership Private
Pets Allowed Call
Read Less



