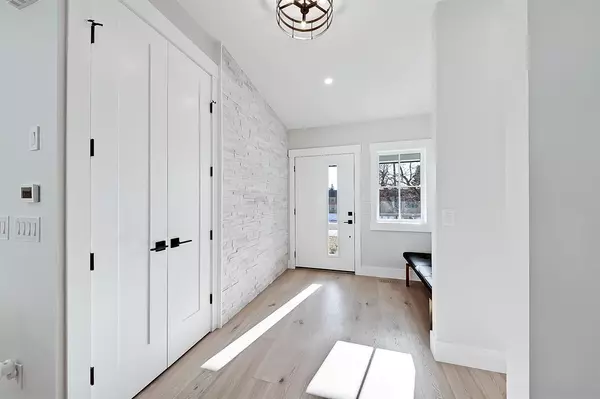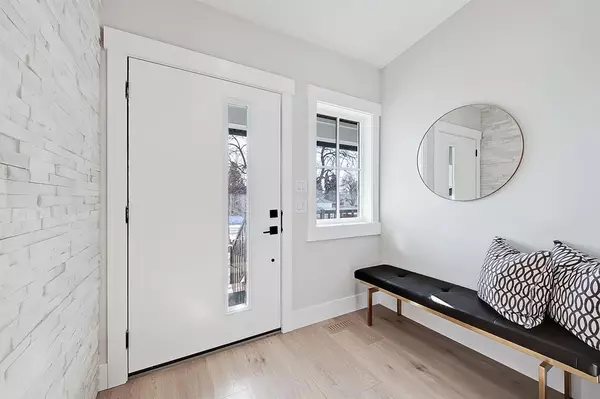For more information regarding the value of a property, please contact us for a free consultation.
2312 58 AVE SW Calgary, AB T3E 1N5
Want to know what your home might be worth? Contact us for a FREE valuation!

Our team is ready to help you sell your home for the highest possible price ASAP
Key Details
Sold Price $1,410,000
Property Type Single Family Home
Sub Type Detached
Listing Status Sold
Purchase Type For Sale
Square Footage 1,865 sqft
Price per Sqft $756
Subdivision North Glenmore Park
MLS® Listing ID A2026516
Sold Date 04/05/23
Style 4 Level Split
Bedrooms 3
Full Baths 4
Half Baths 1
Originating Board Calgary
Year Built 1960
Annual Tax Amount $7,221
Tax Year 2022
Lot Size 6,458 Sqft
Acres 0.15
Property Description
OPEN HOUSE SUN MARCH 19TH 2:00-4:00 PM | This one-of-a-kind EXTENSIVELY RENOVATED 4-BED, 2,753 total sq ft 4-LEVEL SPLIT in the heart of NORTH GLENMORE is sure to impress! North Glenmore is an incredible community for families of any size, with inner-city living complimented by large lots and mature trees, with direct access to the Glenmore Athletic Park & Aquatic Centre, River Park Off-Leash & Sandy Beach, the Lakeview Golf Course, and all the shopping and amenities in the Marda Loop district. The modern board & batten exterior with a lovely, welcoming front porch provides stunning curb appeal, with optional RV parking and various shrubs and trees integrated seamlessly into the front yard. A beautiful stone feature wall greets you in the foyer, with two built-in closets and a nicely tucked away powder room featuring designer wallpaper, sleek chevron-tiled flooring, and quartz vanity. The main level showcases an open-concept floor plan, with stunning engineered hardwood floors and big windows scattered throughout each room. The immaculate chef's kitchen has no detail overlooked, with a 5-seater waterfall island, full height quartz backsplash with floating shelves, unique hood fan feature, stainless steel appliances including an oversized French door fridge and gorgeous gas cooktop, a walk-in pantry, and finished off with endless cabinetry. A built-in bookcase feature overlooks the formal dining room, with direct access to the private deck through glass sliding doors. The bright living room is nicely placed behind the staircase for a quiet space, highlighted by a vaulted ceiling, a designer chandelier, and a stone-faced wood-burning fireplace. The home's large and bright bedrooms include a main-level room at the back of the home with its own private4-pc ensuite with a rain shower. The upper level hosts the huge primary suite, with a detailed millwork feature wall, a sizeable walk-in closet with built-ins, and a EUROPEAN-INSPIRED WET ROOM with underlit double vanity and huge soaker tub. An additional bedroom and subway tiled 4-pc bathroom finish off this floor, and one level below, you will find a den that can easily be converted into any sort of bedroom or flex space to suit your family's needs. A spacious mudroom on the lower level includes built-in storage space and walk-out access to the private backyard, conveniently situated next to the laundry room, with a side-by-side washer and dryer with a sink and dedicated counter space. Down the hall is a large family room with a fireplace, mantle, floating shelves, and big windows for natural light. On the lowest level, a large rec room would be any teen's dream bedroom, with a large closet and a private 4-pc bath. Outside, the yard features mature trees, with an intentionally sectioned-off rock area perfect for a fire pit. The TRIPLE DETACHED GARAGE and large space on the side of the house allow for abundant storage opportunities. **VISIT MULTIMEDIA LINKS FOR A VIDEO WALKTHROUGH!**
Location
Province AB
County Calgary
Area Cal Zone W
Zoning R-C1
Direction S
Rooms
Other Rooms 1
Basement Finished, Walk-Out
Interior
Interior Features Built-in Features, Chandelier, Closet Organizers, Double Vanity, High Ceilings, Kitchen Island, Open Floorplan, Pantry, Recessed Lighting, Vaulted Ceiling(s), Walk-In Closet(s)
Heating Forced Air, Natural Gas
Cooling Central Air
Flooring Carpet, Ceramic Tile, Hardwood
Fireplaces Number 2
Fireplaces Type Electric, Wood Burning
Appliance Central Air Conditioner, Dishwasher, Dryer, Garage Control(s), Gas Cooktop, Microwave, Oven-Built-In, Range Hood, Refrigerator, Washer
Laundry In Basement
Exterior
Parking Features Parking Pad, RV Access/Parking, Triple Garage Detached
Garage Spaces 3.0
Garage Description Parking Pad, RV Access/Parking, Triple Garage Detached
Fence Fenced
Community Features Park, Schools Nearby, Playground, Sidewalks, Street Lights, Shopping Nearby
Roof Type Asphalt
Porch Deck, Patio
Lot Frontage 54.99
Exposure S
Total Parking Spaces 3
Building
Lot Description Back Lane, Back Yard, Front Yard, Low Maintenance Landscape, Landscaped, Rectangular Lot
Foundation Poured Concrete
Architectural Style 4 Level Split
Level or Stories 4 Level Split
Structure Type Wood Frame
Others
Restrictions None Known
Tax ID 76517278
Ownership Private
Read Less



