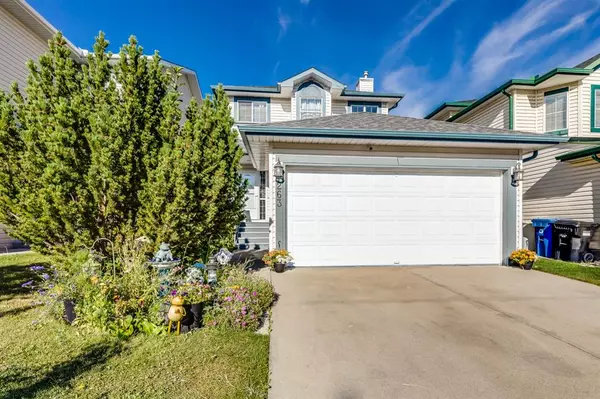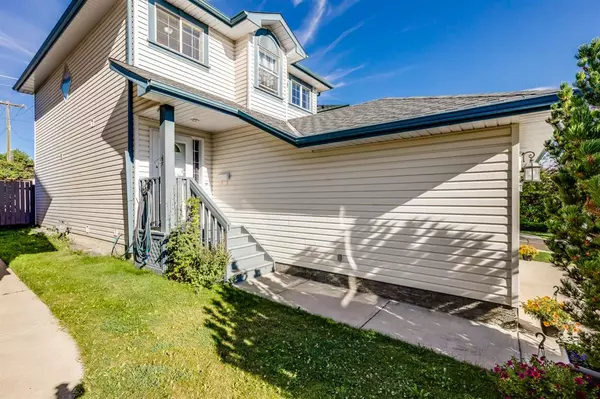For more information regarding the value of a property, please contact us for a free consultation.
263 Bridlewood CIR Calgary, AB T2Y 3L2
Want to know what your home might be worth? Contact us for a FREE valuation!

Our team is ready to help you sell your home for the highest possible price ASAP
Key Details
Sold Price $500,880
Property Type Single Family Home
Sub Type Detached
Listing Status Sold
Purchase Type For Sale
Square Footage 1,373 sqft
Price per Sqft $364
Subdivision Bridlewood
MLS® Listing ID A2031780
Sold Date 04/05/23
Style 2 Storey
Bedrooms 3
Full Baths 1
Half Baths 1
Originating Board Calgary
Year Built 1997
Annual Tax Amount $2,638
Tax Year 2022
Lot Size 3,639 Sqft
Acres 0.08
Property Description
Welcome to 263 Bridlewood Circle !! Don't delay and book your showing today as this one won't last long. Located in one of the most popular communities in the south , this home has it all for every family. Located minutes away from schools , all amenaties , access to Stoney and Macleod are a breeze.
This 3 bedroom ,1.5 bath with over 1300 sqft two story home has been well maintained and well cared for by its original owners.. Open and welcoming front entrance and main floor with a large living space with easy access to the beautiful backyard which includes a large 10x8 garden shed for all your back yard toys. Landscaped and private yard with a paved back alley. Kitchen and dinning area are exposed to a lot of natural sunlight , maple coloured cabinets and large kitchen island allow for great entertaining space. Upstairs you'll find 3 bedrooms and one 4pc bathroom with a jack/Jill door to the primary bedroom. The large primary has tons of space and massive walk-in closet waiting to be filled .The basement is large and unfinished waiting for your vision to suit your family needs.
So much more to see inside this amazing new listing so don't delay .........
Location
Province AB
County Calgary
Area Cal Zone S
Zoning R-1
Direction E
Rooms
Other Rooms 1
Basement Full, Unfinished
Interior
Interior Features Kitchen Island, Walk-In Closet(s)
Heating Forced Air
Cooling None
Flooring Carpet, Ceramic Tile, Hardwood
Appliance Dishwasher, Electric Stove, Refrigerator, Washer/Dryer, Window Coverings
Laundry In Basement
Exterior
Parking Features Double Garage Attached, Off Street
Garage Spaces 2.0
Garage Description Double Garage Attached, Off Street
Fence Fenced
Community Features Schools Nearby, Sidewalks, Shopping Nearby
Roof Type Asphalt Shingle
Porch Deck, Patio
Lot Frontage 32.15
Total Parking Spaces 4
Building
Lot Description Back Lane, Back Yard, Lawn, Landscaped
Foundation Poured Concrete
Architectural Style 2 Storey
Level or Stories Two
Structure Type Vinyl Siding
Others
Restrictions None Known
Tax ID 76579597
Ownership Private
Read Less



