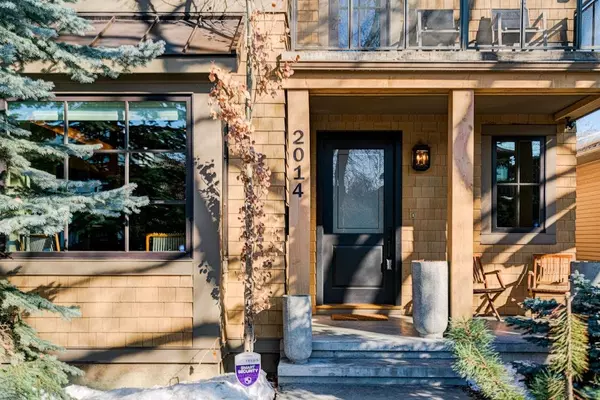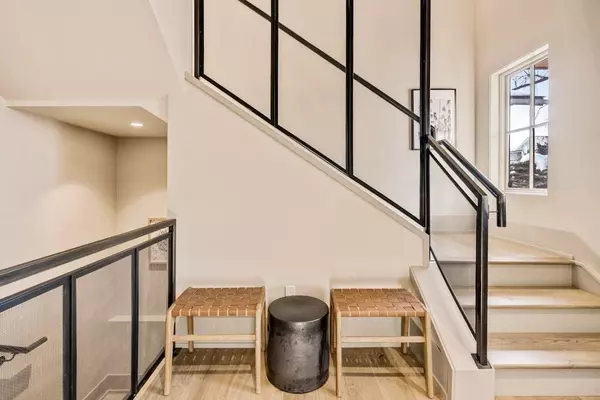For more information regarding the value of a property, please contact us for a free consultation.
2014 44 AVE SW Calgary, AB T2T 2N8
Want to know what your home might be worth? Contact us for a FREE valuation!

Our team is ready to help you sell your home for the highest possible price ASAP
Key Details
Sold Price $1,500,000
Property Type Single Family Home
Sub Type Detached
Listing Status Sold
Purchase Type For Sale
Square Footage 2,448 sqft
Price per Sqft $612
Subdivision Altadore
MLS® Listing ID A2032826
Sold Date 04/06/23
Style 2 Storey
Bedrooms 4
Full Baths 3
Half Baths 1
Originating Board Calgary
Year Built 2011
Annual Tax Amount $8,794
Tax Year 2022
Lot Size 4,079 Sqft
Acres 0.09
Property Description
This exquisite custom home was built by Rocky Point Custom Homes and will dazzle the eye and exceed all expectations! Perfectly situated on an exceptional low maintenance 33' x 122' lot, located in the heart of sought after Altadore, Napa based Designer Erin Martin who won the prestigious Andrew Martin 2017 international interior designer of the year award has created a masterpiece with unparalleled quality of craftsmanship and luxurious finishes that include oil finished 7" European Oak hardwood floors, health promoting American clay feature walls, a natural and neutral colour palette and custom iron work throughout. The well-appointed kitchen has been created for the at home chef and has been finished with pristine solid oak white cabinetry, concrete countertops including a large centre waterfall island, premium Miele and Wolf stainless steel appliances, and a show stopping oversized custom metal hood fan. The adjacent dining room has a statement light fixture and offers enough space to host extravagant dinner parties, or an intimate night for two. The bright living room offers a feature iron fireplace and oversized French doors that lead you to the substantial concrete deck and artificial eco turf grass backyard beyond. An executive office with extensive built-in shelving and solid oak desk; powder room and a spacious mudroom complete the main floor. The 2nd floor offers a loft area with private balcony; laundry room; 2 spacious bedrooms with a large shared jack and jill ensuite bath; and the primary retreat which boasts an incredible walk-in custom closet, heated tiles and spa inspired ensuite bath which features a corner glass enclosed steam shower, deep soaker Bain ultra jetted bathtub, and matching cabinets and countertops. The basement development will impress even the most discerning buyer, offering exquisite wood paneling; dual zone in-floor heat; a full bar with dishwasher drawers; a stunning glass enclosed wine storage display in the rec/theatre room; den with built-in seating and storage; a guest bedroom and full bath. Don't miss special features like Control 4 Home Automation, in built speakers throughout, dual zone HVAC, hospital grade air filtration system, massive storage, Kolbe windows, hand dipped cedar shingle siding on all four sides of home and garage, custom linen window coverings, and the double detached garage that's insulated and heated by in-floor heat with hot and cold taps. This incredible location is within walking distance to Marda Loop and its incredible offerings as well as a short commute into downtown and to the boutique shopping and incredible eateries of the 17th Avenue Entertainment District; find ease of access to Crowchild, Bow and Glenmore Trails; Glenmore Athletic Park, River Park and off leash dog park, highly rated public and private schools, and public transportation are all close by.
Location
Province AB
County Calgary
Area Cal Zone Cc
Zoning R-C2
Direction S
Rooms
Other Rooms 1
Basement Finished, Full
Interior
Interior Features Bar, Bookcases, Breakfast Bar, Built-in Features, Central Vacuum, Closet Organizers, Kitchen Island, Pantry
Heating Forced Air
Cooling Central Air
Flooring Carpet, Ceramic Tile, Hardwood
Fireplaces Number 1
Fireplaces Type Gas
Appliance Bar Fridge, Central Air Conditioner, Dishwasher, Dryer, Freezer, Garage Control(s), Garburator, Gas Cooktop, Microwave, Oven-Built-In, Range Hood, Refrigerator, Washer, Window Coverings
Laundry Laundry Room, Upper Level
Exterior
Parking Features Double Garage Detached, Heated Garage, Insulated, Oversized
Garage Spaces 2.0
Garage Description Double Garage Detached, Heated Garage, Insulated, Oversized
Fence Fenced
Community Features Golf, Park, Schools Nearby, Playground, Pool, Sidewalks, Street Lights, Tennis Court(s), Shopping Nearby
Roof Type Asphalt Shingle
Porch Deck
Lot Frontage 33.33
Total Parking Spaces 2
Building
Lot Description Back Lane, Back Yard, Front Yard, Landscaped, Level, Street Lighting, Rectangular Lot
Foundation Poured Concrete
Architectural Style 2 Storey
Level or Stories Two
Structure Type Wood Frame,Wood Siding
Others
Restrictions None Known
Tax ID 76768656
Ownership Private
Read Less



