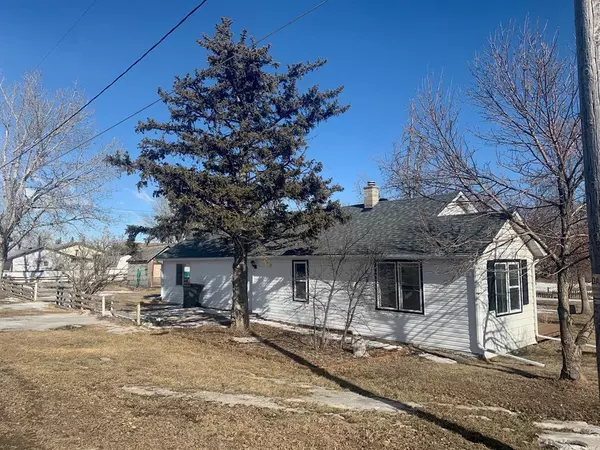For more information regarding the value of a property, please contact us for a free consultation.
105 Becker ST Shaughnessy, AB T0K2A0
Want to know what your home might be worth? Contact us for a FREE valuation!

Our team is ready to help you sell your home for the highest possible price ASAP
Key Details
Sold Price $170,000
Property Type Single Family Home
Sub Type Detached
Listing Status Sold
Purchase Type For Sale
Square Footage 1,424 sqft
Price per Sqft $119
MLS® Listing ID A2029677
Sold Date 04/06/23
Style Bungalow
Bedrooms 3
Full Baths 1
Originating Board Lethbridge and District
Year Built 1949
Annual Tax Amount $1,178
Tax Year 2022
Lot Size 6,998 Sqft
Acres 0.16
Property Description
Are you looking for peace and quiet in a newly renovated, ready to move in home? This could be the property you are looking for. Located in Shaughnessy just a few minutes from Lethbridge and Picture Butte. This 1424 sq. foot bungalow is located a huge lot with an abundance of trees and huge potential to add a garage of your dreams, off street parking and so much more. Next door is a vacant lot that is also listed and can be purchased to build almost anything that you can dream. The lot next to this property was subdivided and is already serviced and ready for you. Recent updates include: vinyl flooring, windows, lighting, siding, soffit and fascia, counter tops, kitchen cabinets, entire bathroom, plumbing, paint, electrical and a beautiful south facing deck. Contact your favourite Real Estate Agent and come visit the up and coming community of Shaughnessy and this incredible property.
Location
Province AB
County Lethbridge County
Zoning R
Direction W
Rooms
Basement Crawl Space, Partial
Interior
Interior Features Bar, Closet Organizers, Kitchen Island, Laminate Counters, Natural Woodwork, No Animal Home, No Smoking Home, Open Floorplan, Soaking Tub, Vinyl Windows, Walk-In Closet(s)
Heating Forced Air
Cooling None
Flooring Vinyl
Appliance Refrigerator, Stove(s), Washer/Dryer
Laundry Main Level
Exterior
Parking Features None
Garage Description None
Fence Partial
Community Features Schools Nearby
Utilities Available Cable Available, Cable at Lot Line, Electricity Connected, Natural Gas Connected, Phone Available, Sewer Connected, Water Connected
Roof Type Asphalt Shingle
Porch Patio, Side Porch
Lot Frontage 50.0
Exposure W
Building
Lot Description Back Lane, Back Yard, Corner Lot, Lawn, Level, Many Trees, Rectangular Lot, Secluded, Subdivided, Treed
Foundation Poured Concrete
Sewer Public Sewer
Water Drinking Water, Public
Architectural Style Bungalow
Level or Stories One
Structure Type Vinyl Siding,Wood Frame
Others
Restrictions None Known
Ownership Private,Probate
Read Less



