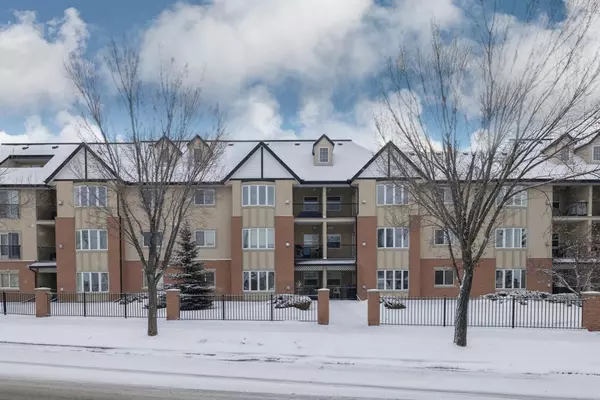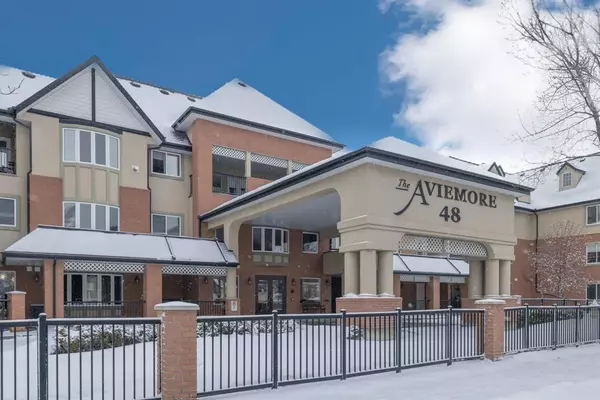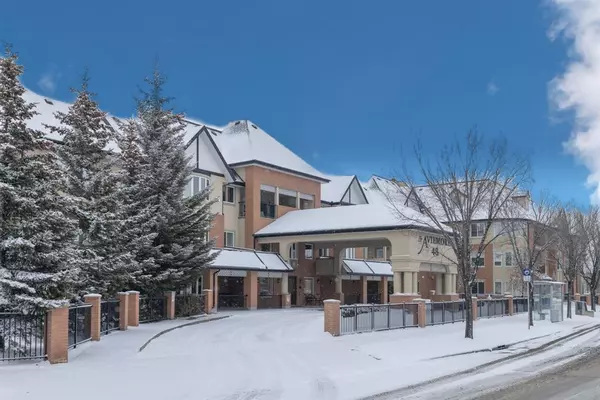For more information regarding the value of a property, please contact us for a free consultation.
48 Inverness Gate SE #2129 Calgary, AB T2Z4N1
Want to know what your home might be worth? Contact us for a FREE valuation!

Our team is ready to help you sell your home for the highest possible price ASAP
Key Details
Sold Price $337,000
Property Type Condo
Sub Type Apartment
Listing Status Sold
Purchase Type For Sale
Square Footage 1,091 sqft
Price per Sqft $308
Subdivision Mckenzie Towne
MLS® Listing ID A2036126
Sold Date 04/06/23
Style Apartment
Bedrooms 1
Full Baths 2
Condo Fees $693/mo
HOA Fees $18/ann
HOA Y/N 1
Originating Board Calgary
Year Built 2007
Annual Tax Amount $1,973
Tax Year 2022
Property Description
Experience luxury 55+ living at its finest in the vibrant community of McKenzie Towne, where the Aviemore awaits with a plethora of amenities and lifestyle features that will surely impress. This immaculate main level condo showcases an impressive open concept layout, featuring beautiful laminate flooring and an abundance of natural light that permeates throughout the space.
The recently updated kitchen is a chef's dream, boasting stunning white quartz countertops, a breakfast bar, and a beautiful mosaic tile backsplash. The spacious living room, complete with a cozy gas fireplace, is perfect for hosting gatherings, while the formal dining room is ideal for entertaining guests.
This customized floorplan, originally designed as a 2-bedroom, can easily be converted back to 2 beds, if desired. Currently, the LARGE primary bedroom is a haven of relaxation, with two closets and a massive luxurious 5pc ensuite, where you can unwind after a long day. A front home office, 4pc bath, insuite laundry and a west-facing patio (direct street access) complete this wonderful home.
Experience year-round comfort with central air conditioning and a titled underground heated parking with storage space. The Aviemore is a meticulously maintained complex, featuring an impressive array of amenities, including large common areas, a library, games room, movie theatre, guest suites, workshop, car wash, and a gym with a steam room. Truly, this is a place you can call home.
The location is unbeatable, with High Street's bustling restaurants, pubs, groceries, banks, doctors, dentists, and more just a stone's throw away. Across the street, you'll find the tranquil Inverness Pond and walking paths. Public transit, shopping on 130th Ave and the South Health Campus are also nearby, with easy access to Deerfoot.
This is an incredible opportunity to own a piece of paradise in the heart of McKenzie Towne. Don't miss out on the chance to experience luxury living at its finest. Schedule a viewing today and be prepared to be amazed.
Location
Province AB
County Calgary
Area Cal Zone Se
Zoning M-1 d75
Direction W
Rooms
Other Rooms 1
Interior
Interior Features Breakfast Bar, Double Vanity, No Smoking Home, Open Floorplan, Quartz Counters, See Remarks
Heating Forced Air
Cooling Central Air
Flooring Ceramic Tile, Laminate
Fireplaces Number 1
Fireplaces Type Gas, Living Room
Appliance Dishwasher, Dryer, Electric Stove, Microwave Hood Fan, Refrigerator, Washer, Window Coverings
Laundry In Unit, Laundry Room
Exterior
Parking Features Heated Garage, Secured, Titled, Underground
Garage Spaces 1.0
Garage Description Heated Garage, Secured, Titled, Underground
Community Features Clubhouse, Park, Schools Nearby, Playground, Sidewalks, Street Lights, Shopping Nearby
Amenities Available Bicycle Storage, Car Wash, Clubhouse, Elevator(s), Fitness Center, Guest Suite, Parking, Party Room, Picnic Area, Recreation Room, Secured Parking, Visitor Parking, Workshop
Roof Type Asphalt Shingle
Porch Patio, See Remarks
Exposure W
Total Parking Spaces 1
Building
Story 3
Architectural Style Apartment
Level or Stories Single Level Unit
Structure Type Brick,Stucco,Wood Frame
Others
HOA Fee Include Amenities of HOA/Condo,Common Area Maintenance,Gas,Interior Maintenance,Maintenance Grounds,Parking,Professional Management,Reserve Fund Contributions,Snow Removal
Restrictions Adult Living,Pet Restrictions or Board approval Required
Ownership Private
Pets Allowed Restrictions
Read Less



