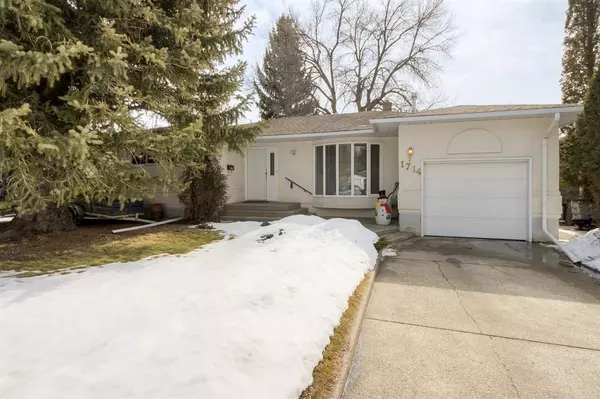For more information regarding the value of a property, please contact us for a free consultation.
1714 13 AVE S Lethbridge, AB T1K 0R9
Want to know what your home might be worth? Contact us for a FREE valuation!

Our team is ready to help you sell your home for the highest possible price ASAP
Key Details
Sold Price $386,000
Property Type Single Family Home
Sub Type Detached
Listing Status Sold
Purchase Type For Sale
Square Footage 1,340 sqft
Price per Sqft $288
Subdivision Agnes Davidson
MLS® Listing ID A2032251
Sold Date 04/06/23
Style Bungalow
Bedrooms 3
Full Baths 2
Half Baths 1
Originating Board Lethbridge and District
Year Built 1953
Annual Tax Amount $3,337
Tax Year 2022
Lot Size 6,584 Sqft
Acres 0.15
Property Description
Need more parking space? How does 2 garages (one heated, insulated and drywalled) and a beautiful exposed aggregate front driveway sound? This three bedroom bungalow style home has it all and is located close to schools and the hospital. This home has been very well-maintained and features beautiful original hardwood floors. The kitchen is bright and has been updated with stylish countertops and backsplash. The primary bedroom is spacious and includes a large walk-in closet, and a dressing table with a sink, making it the perfect spot for getting ready in the mornings. The basement boasts a large family room with a Murphy bed and space for an office nook, exercise area, or kids play area. Also downstairs you will find a 4 piece bathroom with a jetted tub, and another large bedroom with 2 egress windows. Off of the back entry is a lovely enclosed porch/sunroom that overlooks the beautiful backyard with mature trees and landscaping, creating a peaceful and relaxing atmosphere. Don't miss the opportunity to own this fantastic home in a desirable location.
Location
Province AB
County Lethbridge
Zoning R-L
Direction N
Rooms
Basement Finished, Full
Interior
Interior Features Jetted Tub, No Smoking Home, See Remarks, Walk-In Closet(s)
Heating Forced Air
Cooling None
Flooring Hardwood, Linoleum
Fireplaces Number 1
Fireplaces Type Gas, Living Room
Appliance Dishwasher, Dryer, Garage Control(s), Refrigerator, Stove(s), Washer, Window Coverings
Laundry In Basement
Exterior
Parking Features Aggregate, Double Garage Detached, Driveway, Front Drive, Garage Door Opener, Heated Garage, Insulated, Off Street, See Remarks, Single Garage Attached
Garage Spaces 3.0
Garage Description Aggregate, Double Garage Detached, Driveway, Front Drive, Garage Door Opener, Heated Garage, Insulated, Off Street, See Remarks, Single Garage Attached
Fence Fenced
Community Features Schools Nearby, Shopping Nearby, Sidewalks, Street Lights
Roof Type Asphalt Shingle
Porch Rear Porch, See Remarks
Lot Frontage 56.0
Exposure N
Total Parking Spaces 4
Building
Lot Description Back Lane, Landscaped, Street Lighting
Foundation Poured Concrete
Architectural Style Bungalow
Level or Stories One
Structure Type Stucco
Others
Restrictions None Known
Tax ID 75884023
Ownership Private
Read Less



