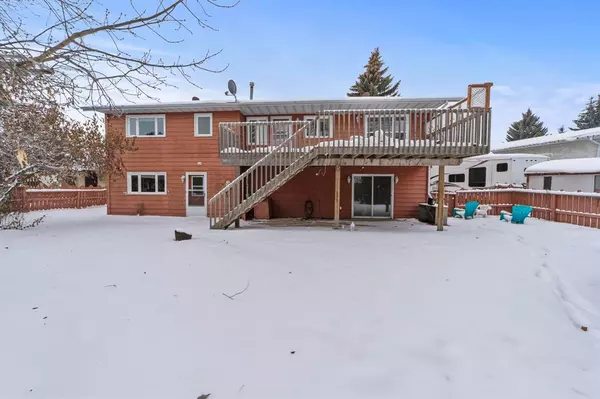For more information regarding the value of a property, please contact us for a free consultation.
6208 34 AVE Camrose, AB T4V 3X3
Want to know what your home might be worth? Contact us for a FREE valuation!

Our team is ready to help you sell your home for the highest possible price ASAP
Key Details
Sold Price $330,000
Property Type Single Family Home
Sub Type Detached
Listing Status Sold
Purchase Type For Sale
Square Footage 2,664 sqft
Price per Sqft $123
Subdivision Century Meadows
MLS® Listing ID A2019091
Sold Date 04/06/23
Style 2 Storey
Bedrooms 5
Full Baths 3
Originating Board Central Alberta
Year Built 1981
Annual Tax Amount $3,575
Tax Year 2022
Lot Size 7,200 Sqft
Acres 0.17
Property Description
Spacious 2-storey in a friendly cul de sac location in Century Meadows subdivision! This family home has 5 bedrooms, 3 bathrooms with an attached double heated garage! The entrance is huge and the entire main floor has wide hallways & doorways and is an ideal option for a mother in law suite or for houseguests who use a walker or wheelchair-or just someone who appreciates extra space. There's a beautiful family room with fireplace on the main floor, a massive laundry room(previously a second kitchen), and a 4pc bath. Walk out access to the back yard & patio is available in both the main floor laundry room and large main floor bedroom. Upstairs has a nice bright living room with fireplace & dining room. The eat-in kitchen has plenty of cabinets and access to the back deck, the perfect location for BBQ'ing & entertaining, or just watching the kids play in the huge fenced yard! 4 bedrooms include the primary bedroom with 3pc ensuite, and full bathroom complete the second level. With a few cosmetic changes like paint & flooring, this will be a beautiful home your family can happily grow into for years to come!
Location
Province AB
County Camrose
Zoning R2
Direction W
Rooms
Other Rooms 1
Basement None
Interior
Interior Features Separate Entrance
Heating Fireplace(s), Forced Air, Hot Water, Natural Gas
Cooling None
Flooring Carpet, Tile, Vinyl
Fireplaces Number 2
Fireplaces Type Family Room, Gas, Living Room
Appliance Dishwasher, Dryer, Electric Stove, Garage Control(s), Refrigerator, Washer/Dryer, Window Coverings
Laundry Laundry Room, Main Level
Exterior
Parking Features Double Garage Attached
Garage Spaces 2.0
Garage Description Double Garage Attached
Fence Fenced
Community Features Park, Schools Nearby, Playground, Sidewalks, Street Lights, Shopping Nearby
Roof Type Asphalt Shingle
Accessibility Accessible Entrance, Accessible Hallway(s)
Porch Deck, Patio
Lot Frontage 60.0
Total Parking Spaces 4
Building
Lot Description Back Yard, Cul-De-Sac
Foundation Poured Concrete
Architectural Style 2 Storey
Level or Stories Two
Structure Type Wood Frame
Others
Restrictions None Known
Tax ID 56481985
Ownership Private
Read Less



