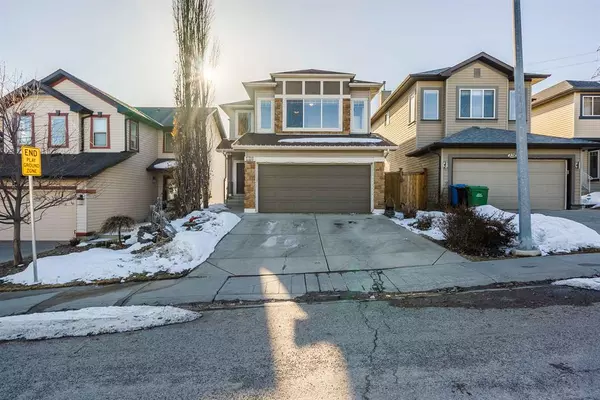For more information regarding the value of a property, please contact us for a free consultation.
132 Tuscany Ridge CRES NW Calgary, AB T3L 3C6
Want to know what your home might be worth? Contact us for a FREE valuation!

Our team is ready to help you sell your home for the highest possible price ASAP
Key Details
Sold Price $735,000
Property Type Single Family Home
Sub Type Detached
Listing Status Sold
Purchase Type For Sale
Square Footage 1,839 sqft
Price per Sqft $399
Subdivision Tuscany
MLS® Listing ID A2033413
Sold Date 04/06/23
Style 2 Storey
Bedrooms 4
Full Baths 3
Half Baths 1
HOA Fees $23/ann
HOA Y/N 1
Originating Board Calgary
Year Built 2005
Annual Tax Amount $4,225
Tax Year 2022
Lot Size 4,251 Sqft
Acres 0.1
Property Description
This stunning two-story home is situated on a serene street and boasts breathtaking vistas of the Rocky Mountains and Elbow Valley. Located in the heart of Tuscany, residents have access to a plethora of amenities, including the Tuscany Club, the Tuscany Community Garden, Twelve Mile Coulee School Outdoor Fitness area, shopping, schools, and more. The little ones will relish the playground that is conveniently situated just across the street. The house exudes natural light and features sparkling hardwood floors, a beautiful stone-facing fireplace with wood mantel in the corner of the great room, a spacious kitchen with ample counter space and storage, as well as main floor laundry. Kitchen nook leads to newly enlarged west facing upper deck. Perfect for hosting and entertaining guests, this home is a true gem. The upper floor comprises a generous bonus room with an abundance of windows, a primary bedroom with a private ensuite, two additional bedrooms, and a well-appointed four-piece bathroom. The fully finished walk-out basement boasts a generous family room, fourth bedroom and a three-piece bathroom. The walk-out basement leads to an interlocking brick patio and a stunningly landscaped backyard, offering the perfect spot to unwind and revel in the spectacular view!
Location
Province AB
County Calgary
Area Cal Zone Nw
Zoning R-C1N
Direction E
Rooms
Other Rooms 1
Basement Finished, Walk-Out
Interior
Interior Features High Ceilings, No Smoking Home
Heating Floor Furnace, Forced Air, Natural Gas
Cooling Central Air
Flooring Carpet, Ceramic Tile, Hardwood
Fireplaces Number 1
Fireplaces Type Gas, Living Room, Mantle
Appliance Central Air Conditioner, Dishwasher, Garburator, Gas Stove, Microwave, Refrigerator, Washer/Dryer, Window Coverings
Laundry Main Level
Exterior
Parking Features Double Garage Attached, Driveway
Garage Spaces 2.0
Garage Description Double Garage Attached, Driveway
Fence Fenced
Community Features Golf, Park, Playground, Schools Nearby, Shopping Nearby
Amenities Available None
Roof Type Asphalt Shingle
Porch Deck, Patio
Lot Frontage 34.06
Exposure E
Total Parking Spaces 4
Building
Lot Description Back Yard, Backs on to Park/Green Space, Low Maintenance Landscape, No Neighbours Behind, Landscaped, Views
Foundation Poured Concrete
Architectural Style 2 Storey
Level or Stories Two
Structure Type Stone,Vinyl Siding,Wood Frame
Others
Restrictions None Known
Tax ID 76484469
Ownership Private
Read Less



