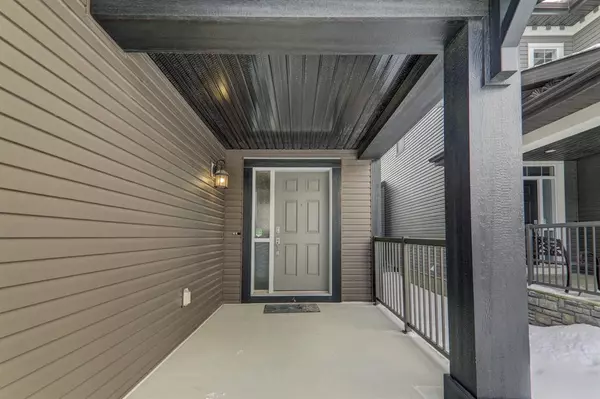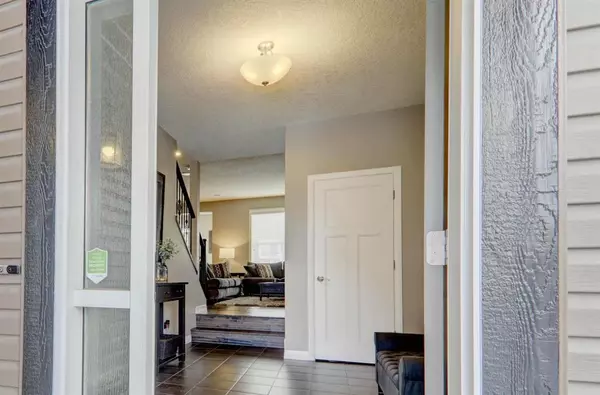For more information regarding the value of a property, please contact us for a free consultation.
121 Evansfield WAY NW Calgary, AB T3P 0K8
Want to know what your home might be worth? Contact us for a FREE valuation!

Our team is ready to help you sell your home for the highest possible price ASAP
Key Details
Sold Price $756,000
Property Type Single Family Home
Sub Type Detached
Listing Status Sold
Purchase Type For Sale
Square Footage 2,327 sqft
Price per Sqft $324
Subdivision Evanston
MLS® Listing ID A2035686
Sold Date 04/06/23
Style 2 Storey
Bedrooms 3
Full Baths 2
Half Baths 1
Originating Board Calgary
Year Built 2012
Annual Tax Amount $4,314
Tax Year 2022
Lot Size 4,348 Sqft
Acres 0.1
Property Description
BACKING onto a PATH & GREENSPACE and steps away from the PLAYGROUND. This FULLY UPGRADED Jayman built home is move in ready! From the moment you walk into the spacious TILED entrance you are welcomed by 9ft KNOCKDOWN ceilings, HANDSCRAPDED HARDWOOD, and built-in CEILING SPEAKERS. The kitchen is a chef's dream with GRANITE counters, UNDERMOUNT LIGHTING, SOFT CLOSE cabinets and drawers, GAS COOK-TOP and BUILT-IN OVEN and microwave. Upstairs is perfect for the growing family with a CENTRAL BONUS ROOM with a BUILT-IN DESK and computer area and UPSTAIRS LAUNDRY. The primary bedroom overlooks the pathway and green space and is host to a LARGE WALK-IN CLOSET and 5pc ENSUITE with DUAL GRANITE VANITY, HEATED FLOORS and separate glass shower and SOAKER TUB. The 2nd and 3rd bedrooms share a 4pc bath with granite and tile floors. Enjoy the sunny SOUTH BACKYARD on the COMPOSITE DECK with direct access onto the PATHWAY and GREENSPACE leading you to the PLAYGROUND just one house away. The yard is lovingly maintained with UNDERGROUND SPRINKLERS and a fenced DOG RUN to provide separation. Enjoy the OVERSIZED HEATED GARAGE in the winters and CENTRAL A/C throughout the home in the summer. This home truly has everything, don't miss out on this incredible opportunity!
Location
Province AB
County Calgary
Area Cal Zone N
Zoning R-1
Direction S
Rooms
Other Rooms 1
Basement Full, Unfinished
Interior
Interior Features Bathroom Rough-in, Breakfast Bar, Built-in Features, Ceiling Fan(s), Double Vanity, Granite Counters, Kitchen Island, Open Floorplan, Pantry, Recessed Lighting, Soaking Tub, Vinyl Windows, Walk-In Closet(s), Wired for Sound
Heating Forced Air, Natural Gas
Cooling Central Air
Flooring Carpet, Ceramic Tile, Hardwood
Fireplaces Number 1
Fireplaces Type Gas, Living Room
Appliance Built-In Oven, Central Air Conditioner, Dishwasher, Dryer, Garage Control(s), Gas Cooktop, Microwave, Range Hood, Refrigerator, See Remarks, Washer, Window Coverings
Laundry Laundry Room, Upper Level
Exterior
Parking Features Double Garage Attached, Heated Garage
Garage Spaces 2.0
Garage Description Double Garage Attached, Heated Garage
Fence Fenced
Community Features Playground, Schools Nearby, Shopping Nearby, Sidewalks, Street Lights
Roof Type Asphalt Shingle
Porch Deck
Lot Frontage 37.99
Total Parking Spaces 4
Building
Lot Description Back Yard, Backs on to Park/Green Space, Dog Run Fenced In, Landscaped, Street Lighting, Underground Sprinklers
Foundation Poured Concrete
Architectural Style 2 Storey
Level or Stories Two
Structure Type Stone,Vinyl Siding
Others
Restrictions Restrictive Covenant-Building Design/Size
Tax ID 76827487
Ownership Private
Read Less
GET MORE INFORMATION




