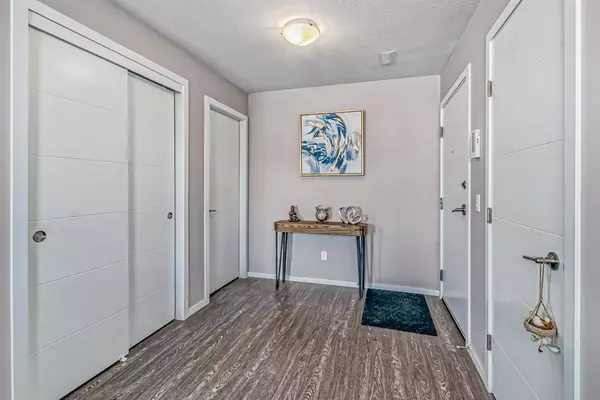For more information regarding the value of a property, please contact us for a free consultation.
375 Redstone WALK NE #203 Calgary, AB T3N1M5
Want to know what your home might be worth? Contact us for a FREE valuation!

Our team is ready to help you sell your home for the highest possible price ASAP
Key Details
Sold Price $315,000
Property Type Townhouse
Sub Type Row/Townhouse
Listing Status Sold
Purchase Type For Sale
Square Footage 1,022 sqft
Price per Sqft $308
Subdivision Redstone
MLS® Listing ID A2029800
Sold Date 04/06/23
Style 3 Storey
Bedrooms 2
Full Baths 2
Half Baths 1
Condo Fees $354
HOA Fees $6/ann
HOA Y/N 1
Originating Board Calgary
Year Built 2019
Annual Tax Amount $1,773
Tax Year 2022
Property Description
Investors and first -time home buyer alert!!. Welcome to this well-maintained townhouse with single attached garage.This unit has 2 -bedroom and 2.5 bathrooms with each each bedroom has ENSUITES, large closets .AS you walk throughout the home, notice the open concept main floor is great for daily activities offering quartz countertops , sleek stainless steel appliances with GAS STOVE .Upstairs you will find 2 generously sized MASTER bedrooms with a third bathroom downstairs. Invite family and friends over the summertime to relax on the great-sized balcony. This unit has an single car ATTACHED GARAGE with a large sized driveway .Quick access to Stoney Trail, Deerfoot, Crossiron Mills Shopping Mall and the Airport.
Location
Province AB
County Calgary
Area Cal Zone Ne
Zoning M-1
Direction S
Rooms
Other Rooms 1
Basement None
Interior
Interior Features Storage
Heating Forced Air, Natural Gas
Cooling Central Air
Flooring Carpet
Appliance Central Air Conditioner, Dishwasher, Dryer, Gas Stove, Refrigerator, Washer
Laundry In Unit
Exterior
Parking Features Single Garage Attached
Garage Spaces 2.0
Garage Description Single Garage Attached
Fence None
Community Features Playground, Sidewalks, Shopping Nearby
Amenities Available Visitor Parking
Roof Type Asphalt Shingle
Porch Balcony(s)
Exposure N,S
Total Parking Spaces 2
Building
Lot Description Low Maintenance Landscape
Foundation Poured Concrete
Architectural Style 3 Storey
Level or Stories Three Or More
Structure Type Wood Frame
Others
HOA Fee Include Common Area Maintenance,Insurance,Parking,Professional Management,Reserve Fund Contributions,Snow Removal
Restrictions None Known
Tax ID 76473798
Ownership Private
Pets Allowed Call
Read Less
GET MORE INFORMATION




