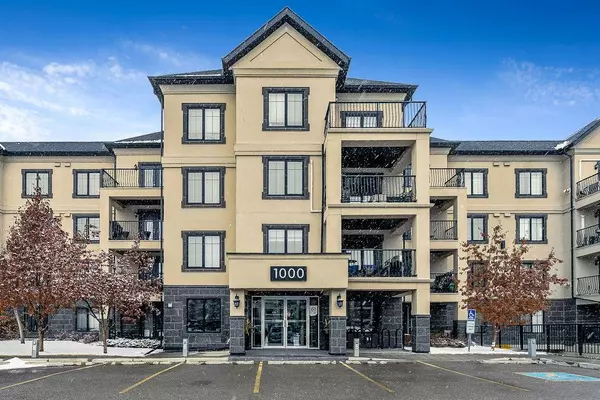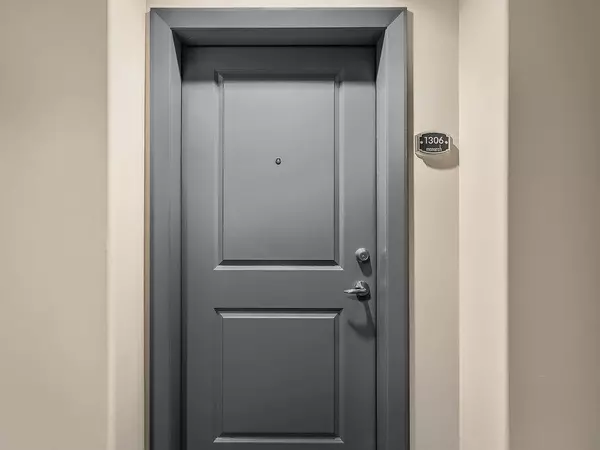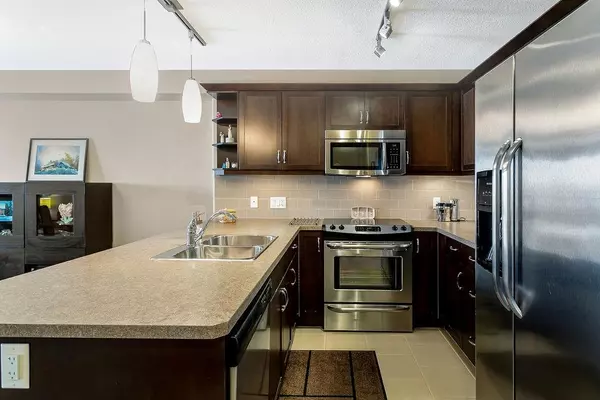For more information regarding the value of a property, please contact us for a free consultation.
310 Mckenzie Towne Gate SE #1306 Calgary, AB T2Z1A6
Want to know what your home might be worth? Contact us for a FREE valuation!

Our team is ready to help you sell your home for the highest possible price ASAP
Key Details
Sold Price $225,500
Property Type Condo
Sub Type Apartment
Listing Status Sold
Purchase Type For Sale
Square Footage 675 sqft
Price per Sqft $334
Subdivision Mckenzie Towne
MLS® Listing ID A2035864
Sold Date 04/06/23
Style Low-Rise(1-4)
Bedrooms 1
Full Baths 1
Condo Fees $358/mo
HOA Fees $18/ann
HOA Y/N 1
Originating Board Calgary
Year Built 2011
Annual Tax Amount $1,129
Tax Year 2022
Property Description
Welcome to 18+ adult living at the Monarch in McKenzie Towne! This great one-bedroom condo is located on the 3rd floor with in-floor heating, air conditioning, a patio, an underground Titled heated parking stall that also includes a sought after sized storage unit! There is a lot to like here! This well cared for condo is ready for you! Open-concept with a thoughtful well-designed layout. Entertaining friends or family is a pleasure as the kitchen is open to the dining room and living room so everyone can easily be included in gatherings. Kitchen was designed timelessly with tile backsplash, tile flooring, Stainless Steel appliances and espresso shaker style cabinets. The laundry room holds a stacked washer/dryer + a good amount of storage space to keep things organized. There is also a separate broom closet. The primary bedroom has a ceiling-fan, walk-in closet, and space for a desk. Past the walk-in closet leads you to the Jack-and-Jill 4-piece bathroom where there is a deep soaker tub/shower + ample counter space. The patio is a good size to accommodate a table, chairs, some planters for flowers, and a BBQ (gas line for BBQ). Garbage room is conveniently located outside on ground level in a secure building and is very tidy and bright! This complex keeps the grounds and common areas very well maintained. Be sure to call your favorite realtor to book your private showing!
Location
Province AB
County Calgary
Area Cal Zone Se
Zoning M-2
Direction S
Interior
Interior Features Ceiling Fan(s), Closet Organizers, Laminate Counters, No Smoking Home, Open Floorplan, Pantry, Storage, Vinyl Windows, Walk-In Closet(s)
Heating In Floor
Cooling Central Air
Flooring Carpet, Ceramic Tile
Appliance Central Air Conditioner, Dishwasher, Electric Oven, Electric Stove, Garburator, Microwave Hood Fan, Refrigerator, Washer/Dryer Stacked, Window Coverings
Laundry In Unit
Exterior
Parking Features Titled, Underground
Garage Description Titled, Underground
Community Features Park, Schools Nearby, Playground, Sidewalks, Street Lights, Shopping Nearby
Amenities Available Elevator(s), Visitor Parking
Roof Type Asphalt Shingle
Porch Patio
Exposure N
Total Parking Spaces 1
Building
Story 4
Architectural Style Low-Rise(1-4)
Level or Stories Single Level Unit
Structure Type Stucco,Wood Frame
Others
HOA Fee Include Common Area Maintenance,Heat,Maintenance Grounds,Professional Management,Reserve Fund Contributions,Snow Removal,Trash,Water
Restrictions Adult Living,Pet Restrictions or Board approval Required
Tax ID 76639268
Ownership Private
Pets Allowed Restrictions
Read Less



