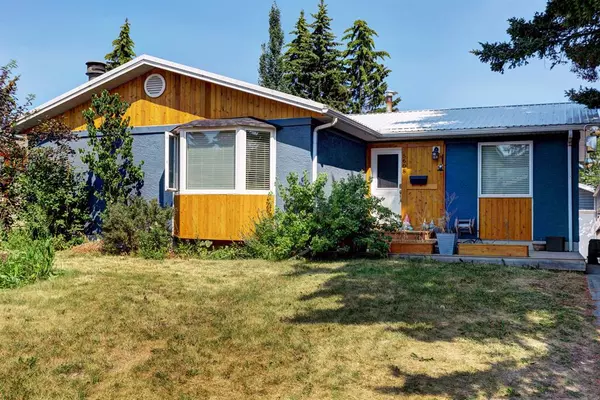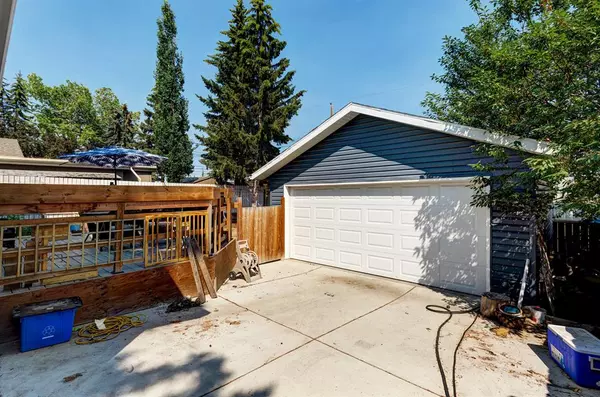For more information regarding the value of a property, please contact us for a free consultation.
5608 Ladbrooke DR SW Calgary, AB T3E 5X8
Want to know what your home might be worth? Contact us for a FREE valuation!

Our team is ready to help you sell your home for the highest possible price ASAP
Key Details
Sold Price $655,000
Property Type Single Family Home
Sub Type Detached
Listing Status Sold
Purchase Type For Sale
Square Footage 1,097 sqft
Price per Sqft $597
Subdivision Lakeview
MLS® Listing ID A2017957
Sold Date 04/06/23
Style Bungalow
Bedrooms 4
Full Baths 2
Originating Board Calgary
Year Built 1966
Annual Tax Amount $3,868
Tax Year 2022
Lot Size 5,508 Sqft
Acres 0.13
Property Description
Welcome to the desirable neighbourhood of Lakeview! This charming 4 bedroom bungalow sits on a great street and has been fully renovated from top to bottom. Main floor showcases vinyl plank flooring thru out, trendy wood feature walls and newer windows. The beautiful kitchen is complete with quartz countertops, under mount sink, classic white cabinets and stainless steel appliances. This level also boasts a large living room, three good sized bedrooms including the master and a luxury 3pc bathroom with a stylish barn door. Head downstairs to view the fully developed lower level that has a wood burning fireplace and newer carpet plus an extra oversized bedroom and renovated 3pc bathroom. The private fenced backyard features a double detached garage, a large deck and fire pit! a perfect place for entertaining your family and friends. Walking distance to the reservoir, weaselhead park and so many more close by amenities! This lakeview home is definitely a must see and has many upgrades you will just love! Book with your favourite Realtor today!
Location
Province AB
County Calgary
Area Cal Zone W
Zoning R-C1
Direction S
Rooms
Basement Finished, Full
Interior
Interior Features No Smoking Home
Heating Central
Cooling None
Flooring Carpet, Vinyl
Fireplaces Number 1
Fireplaces Type Wood Burning
Appliance Dishwasher, Microwave Hood Fan, Refrigerator, Washer/Dryer, Window Coverings
Laundry In Basement
Exterior
Parking Features Double Garage Detached
Garage Spaces 2.0
Garage Description Double Garage Detached
Fence Fenced
Community Features Park, Playground, Tennis Court(s)
Roof Type Asphalt Shingle,Metal
Porch Front Porch, Rear Porch
Lot Frontage 55.0
Total Parking Spaces 4
Building
Lot Description Rectangular Lot
Foundation Poured Concrete
Architectural Style Bungalow
Level or Stories One
Structure Type Wood Frame
Others
Restrictions None Known
Tax ID 76763486
Ownership Private
Read Less



