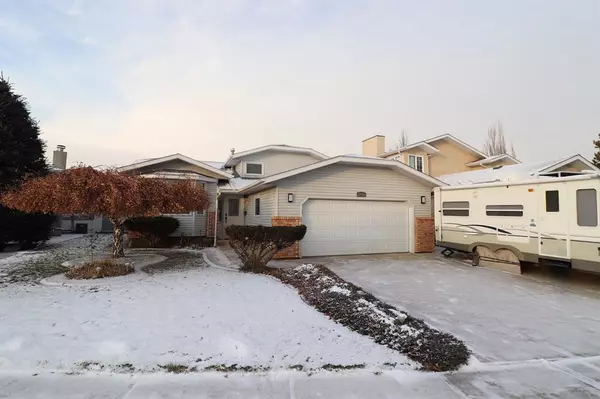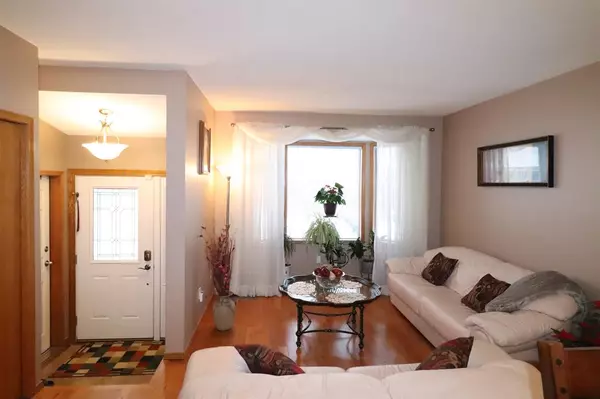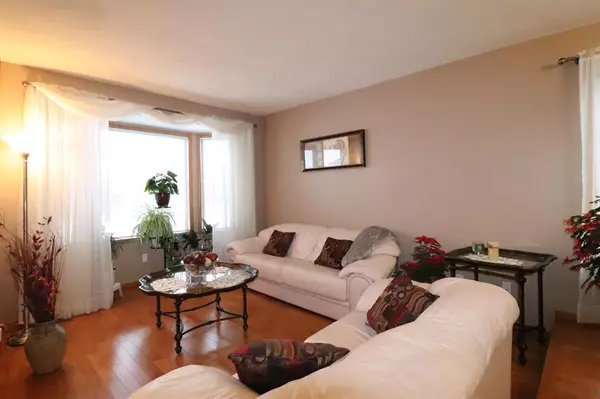For more information regarding the value of a property, please contact us for a free consultation.
51 Beaverrun PL N Lethbridge, AB T1H 5Y6
Want to know what your home might be worth? Contact us for a FREE valuation!

Our team is ready to help you sell your home for the highest possible price ASAP
Key Details
Sold Price $368,500
Property Type Single Family Home
Sub Type Detached
Listing Status Sold
Purchase Type For Sale
Square Footage 1,203 sqft
Price per Sqft $306
Subdivision Uplands
MLS® Listing ID A2012607
Sold Date 04/06/23
Style 4 Level Split
Bedrooms 3
Full Baths 2
Half Baths 1
Originating Board Lethbridge and District
Year Built 1990
Annual Tax Amount $3,457
Tax Year 2022
Lot Size 6,188 Sqft
Acres 0.14
Property Description
Pride of ownership is evident and a perfect way to describe this home both inside and out. Nestled in a quiet, well-established cul-de-sac, this location rarely sees a home for sale. A nice perk is the short walkway access that leads directly to Bluefox park and playground. Gorgeous oak hardwood flooring and plenty of solid oak cabinetry complete with built-in slide drawers, phone desk area, and a door that leads directly onto your spacious, covered Duradeck and BBQ area with a natural gas line. There are 3 upper floor bedrooms and 2 bathrooms including an ensuite in the Primary Bedroom. The fully developed 3rd level features 9' high ceilings, a Family room, gas fireplace, plumbing for a future wet bar, Games/Media space, Laundry, and 3rd Bathroom. The 4th level has a finished room that is more than adequate for a 4th Bedroom. It simply needs a larger egress sized window to be complete. The storage space in the home is exceptional as well. The Owner is offering 6 major appliances and has also added some great features over the years. Central A/C, Underground sprinklers, new shingles in 2018, insulation, drywall and a gas line for a future furnace in the garage, metal fencing along the rear laneway with a gate that opens-up to R.V. parking, plenty of garden and lawn space, an extra wide front driveway that allows for added parking or even more R.V. parking, and most recently, $3,700 worth of Gemstone soffit lighting. Perfect for the upcoming Holiday season! Nearby walkways, Chinook Lake, Legacy Park, shopping, and Industrial areas make this location very appealing. Book your viewing appointment today. Contact your Realtor for easy viewing access.
Location
Province AB
County Lethbridge
Zoning R-L
Direction S
Rooms
Other Rooms 1
Basement Finished, Full
Interior
Interior Features Central Vacuum
Heating Forced Air
Cooling Central Air
Flooring Carpet, Hardwood, Tile
Fireplaces Number 1
Fireplaces Type Family Room, Gas
Appliance Dishwasher, Microwave, Refrigerator, Stove(s), Washer/Dryer
Laundry Laundry Room, Lower Level
Exterior
Parking Features Double Garage Attached, Driveway, Insulated
Garage Spaces 2.0
Garage Description Double Garage Attached, Driveway, Insulated
Fence Fenced
Community Features Park, Shopping Nearby
Roof Type Asphalt Shingle
Porch Deck
Lot Frontage 52.0
Total Parking Spaces 2
Building
Lot Description Back Lane, Back Yard, Brush, Lawn, Garden
Foundation Poured Concrete
Architectural Style 4 Level Split
Level or Stories 4 Level Split
Structure Type Brick,Concrete,Vinyl Siding
Others
Restrictions None Known
Tax ID 75899052
Ownership Private
Read Less



