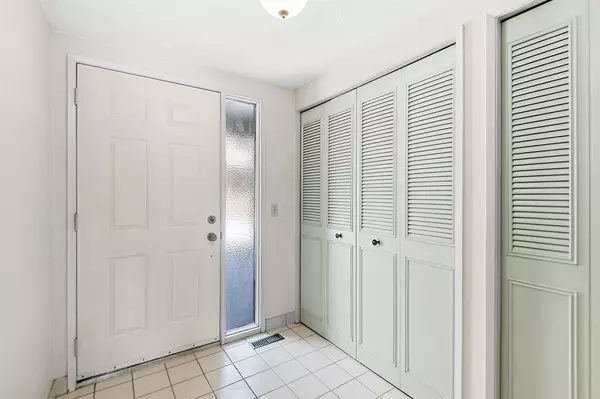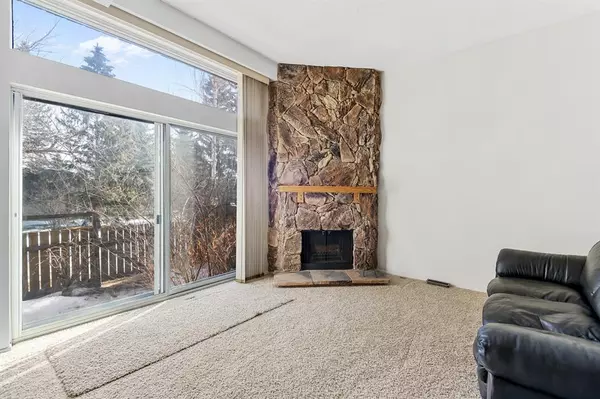For more information regarding the value of a property, please contact us for a free consultation.
3131 63 AVE SW #627 Calgary, AB T3E 5T1
Want to know what your home might be worth? Contact us for a FREE valuation!

Our team is ready to help you sell your home for the highest possible price ASAP
Key Details
Sold Price $380,000
Property Type Townhouse
Sub Type Row/Townhouse
Listing Status Sold
Purchase Type For Sale
Square Footage 1,358 sqft
Price per Sqft $279
Subdivision Lakeview
MLS® Listing ID A2036388
Sold Date 04/07/23
Style 2 Storey
Bedrooms 3
Full Baths 2
Half Baths 1
Condo Fees $520
Originating Board Calgary
Year Built 1976
Annual Tax Amount $2,255
Tax Year 2022
Property Description
OPEN HOUSE SUNDAY APRIL 2 1-3 Looking for a project to turn into your dream home? This spacious 3 bedroom, 2.5 bathroom townhome in the highly sought after community of Lakeview is the perfect opportunity!
Located in a quiet and well-maintained complex, this home boasts a prime location with a private backyard that backs onto a serene greenspace. Stunning wood burning gas fireplace in living area. Large windows allow an abundance of natural light. Enjoy 2 UNDERGROUND parking spaces and your own OVERSIZED storage unit right beside your back door! Upstairs, you'll find three generously sized bedrooms, including the master suite with a walk-in closet and an ensuite bathroom. The other two bedrooms share a full bathroom, perfect for a growing family or guests.
One of the major selling points of this home is its location. Within walking distance to Jennie Elliot School, North Glenmore Park, and shopping, you'll have everything you need at your fingertips.
Don't miss out on this opportunity to make this spacious Lakeview townhome your own!
Location
Province AB
County Calgary
Area Cal Zone W
Zoning M-CG d111
Direction N
Rooms
Other Rooms 1
Basement Partial, Unfinished
Interior
Interior Features High Ceilings, Open Floorplan, See Remarks, Storage
Heating Forced Air
Cooling None
Flooring Carpet, Tile, Vinyl Plank
Fireplaces Number 1
Fireplaces Type Gas, Wood Burning
Appliance Dryer, Electric Stove, Refrigerator, See Remarks, Washer, Window Coverings
Laundry Upper Level
Exterior
Parking Features Parkade, Underground
Garage Description Parkade, Underground
Fence Fenced
Community Features Golf, Other, Park, Schools Nearby, Playground, Pool, Sidewalks, Street Lights, Tennis Court(s), Shopping Nearby
Amenities Available Parking, Playground, Secured Parking, Storage, Visitor Parking
Roof Type Asphalt Shingle
Porch See Remarks
Exposure N
Total Parking Spaces 2
Building
Lot Description Low Maintenance Landscape, Landscaped, Private
Foundation Poured Concrete
Architectural Style 2 Storey
Level or Stories Two
Structure Type Wood Frame,Wood Siding
Others
HOA Fee Include Amenities of HOA/Condo,Common Area Maintenance,Insurance,Maintenance Grounds,Professional Management,Reserve Fund Contributions,Sewer,Snow Removal,Water
Restrictions Board Approval,Pets Allowed
Tax ID 76347189
Ownership Private
Pets Allowed Yes
Read Less



