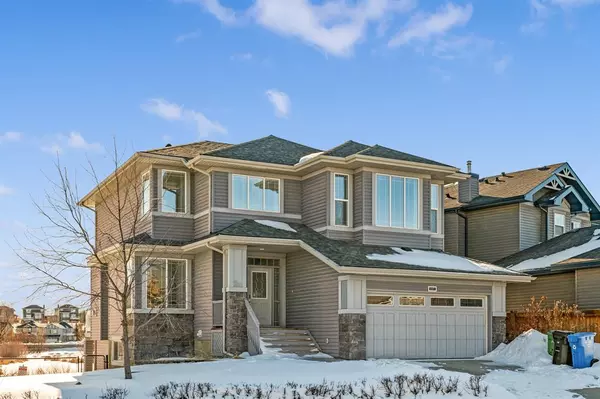For more information regarding the value of a property, please contact us for a free consultation.
157 Royal Oak GN NW Calgary, AB T3G6A7
Want to know what your home might be worth? Contact us for a FREE valuation!

Our team is ready to help you sell your home for the highest possible price ASAP
Key Details
Sold Price $898,000
Property Type Single Family Home
Sub Type Detached
Listing Status Sold
Purchase Type For Sale
Square Footage 2,267 sqft
Price per Sqft $396
Subdivision Royal Oak
MLS® Listing ID A2032634
Sold Date 04/07/23
Style 2 Storey
Bedrooms 4
Full Baths 3
Half Baths 1
HOA Fees $16/ann
HOA Y/N 1
Originating Board Calgary
Year Built 2006
Annual Tax Amount $5,140
Tax Year 2022
Lot Size 5,532 Sqft
Acres 0.13
Property Description
Welcome to this beautiful property located at the end of a quiet cul-de-sac, surrounded by nature. You'll love the peaceful setting and the nearby walking path that leads to lush green space and a tranquil pond. Imagine your kids enjoying endless fun skating and playing hockey in the winter or biking and exploring in the summer - all just steps away from home. Inside, the main floor features a versatile flex room that can serve as a home office or creative space. The open floor plan and large windows provide stunning views of the outdoors, making it easy to appreciate the beauty of the surroundings. The gourmet kitchen boasts raised panel maple cabinets, stainless steel appliances, an upgraded hood fan, and a tiered island with a breakfast bar. Enjoy daily meals in the cozy dining nook with a relaxing pond view. Upstairs, discover a spacious bonus room perfect for family movie nights or game sessions. Three well-appointed bedrooms complete the second floor. The primary suite offers breathtaking views of the pond and a thoughtfully designed ensuite with dual sinks, a soaker tub, and a separate shower for a spa-like experience. The walkout basement features a spacious rec room with a wet bar and full fridge, perfect for entertaining friends and family. The fourth bedroom has its own ensuite, making it ideal for guests or a teenager's private space. Practicality meets luxury with laundry facilities located in both the mudroom and basement. This exceptional home offers a lifestyle of beauty, tranquility, and modern convenience. The picturesque walking paths around the pond and opportunities to observe local wildlife make it a truly special place. Come and experience it for yourself - schedule a private tour today!
Location
Province AB
County Calgary
Area Cal Zone Nw
Zoning R-C1
Direction NE
Rooms
Other Rooms 1
Basement Finished, Walk-Out
Interior
Interior Features Breakfast Bar, High Ceilings, No Animal Home, No Smoking Home, Open Floorplan
Heating Forced Air, Natural Gas
Cooling None
Flooring Carpet, Hardwood, Tile
Fireplaces Number 2
Fireplaces Type Basement, Electric, Family Room, Gas
Appliance Dishwasher, Dryer, Garage Control(s), Microwave Hood Fan, Refrigerator, Stove(s), Washer, Water Softener, Window Coverings
Laundry In Basement, Main Level, Multiple Locations
Exterior
Parking Features Double Garage Attached
Garage Spaces 2.0
Garage Description Double Garage Attached
Fence Fenced
Community Features Park, Schools Nearby, Playground, Street Lights, Tennis Court(s), Shopping Nearby
Amenities Available Park, Playground, Racquet Courts
Roof Type Asphalt Shingle
Porch Deck, Patio
Lot Frontage 26.18
Total Parking Spaces 4
Building
Lot Description Cul-De-Sac, No Neighbours Behind, Landscaped, See Remarks
Foundation Poured Concrete
Architectural Style 2 Storey
Level or Stories Two
Structure Type Stone,Vinyl Siding,Wood Siding
Others
Restrictions Restrictive Covenant-Building Design/Size,Utility Right Of Way
Tax ID 76477081
Ownership Private
Read Less



