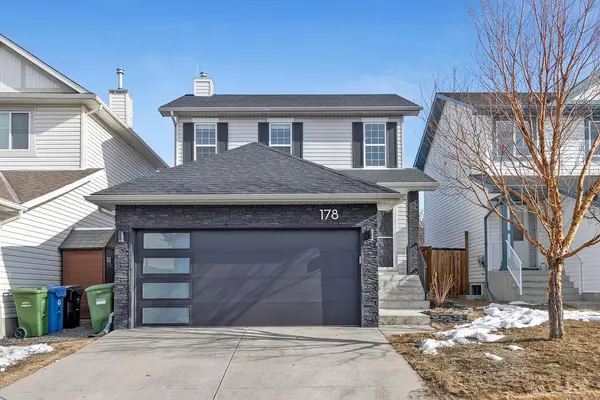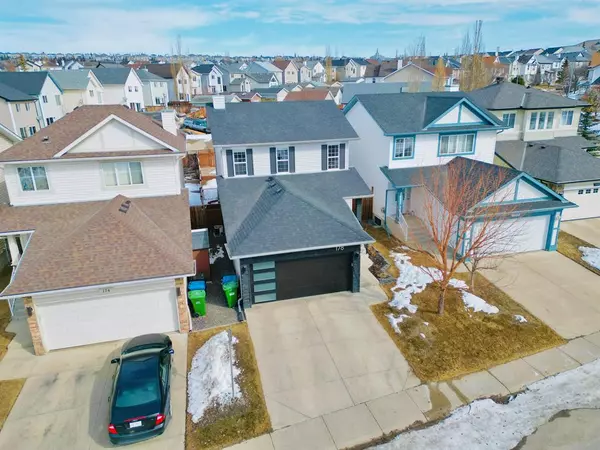For more information regarding the value of a property, please contact us for a free consultation.
178 Tusslewood DR NW Calgary, AB T3L 2N1
Want to know what your home might be worth? Contact us for a FREE valuation!

Our team is ready to help you sell your home for the highest possible price ASAP
Key Details
Sold Price $621,000
Property Type Single Family Home
Sub Type Detached
Listing Status Sold
Purchase Type For Sale
Square Footage 1,358 sqft
Price per Sqft $457
Subdivision Tuscany
MLS® Listing ID A2034923
Sold Date 04/07/23
Style 2 Storey
Bedrooms 3
Full Baths 2
Half Baths 1
HOA Fees $20/ann
HOA Y/N 1
Originating Board Calgary
Year Built 2002
Annual Tax Amount $3,228
Tax Year 2022
Lot Size 3,487 Sqft
Acres 0.08
Property Description
*OPEN HOUSE SUN MARCH 26 1-4pm* Introducing 178 Tusslewood Drive NW, an impeccably updated and maintained 2-storey home nestled in the desirable community of Tuscany. Boasting nearly 2,000 square feet of developed living space, this stunning home offers an array of updates and features that will captivate the most discerning buyer.
The updates to this home are extensive, with new shingles in 2015, a hot water tank and humidifier in 2016, and a complete main floor renovation in 2016 which includes custom kitchen cabinetry, quartz counters, carrera marble tiled backsplash, and engineered hickory hardwood floors. The laundry room was renovated in 2017 and a new Electrolux washer dryer pair was installed. The upper floor was also updated in 2019 with new paint, trim, reclaimed wood barn door, and lighting. The exterior received a facelift in 2020 with new stone, a garage door, paint accents, and rundle stone planters. And most recently, a new dishwasher was installed in 2023.
This home offers additional features that will elevate your living experience, such as air conditioning, a home theater projector with wired surround sound wall outlets, and an integrated wired Cat 5 home network throughout the entire home. The kitchen features abundant storage with cabinets on all sides of the island, perfect for those who love to cook and entertain. Cozy up to the natural gas fireplace in the living room during those chilly winter nights. The large deck with a natural gas line for your BBQ will be your go-to spot for summer entertaining. This property also has alley access and a dog run. Ideally located next to a playground and close proximity to walking paths, green spaces, and schools with a 10 minute walk to the Tuscany C-Train Station makes this home perfect for families. This home also has access to the Tuscany club and amenities.
This move-in ready home offers the perfect combination of location, updates, and features. Don't miss out on the opportunity to make it yours! Click on Realtor website for additional photos and information.
Location
Province AB
County Calgary
Area Cal Zone Nw
Zoning DC (pre 1P2007)
Direction SW
Rooms
Other Rooms 1
Basement Finished, Full
Interior
Interior Features Built-in Features, Kitchen Island, No Smoking Home, Open Floorplan, Pantry, Quartz Counters
Heating Forced Air, Natural Gas
Cooling Central Air
Flooring Carpet, Ceramic Tile, Hardwood
Fireplaces Number 1
Fireplaces Type Gas, Living Room, Metal
Appliance Central Air Conditioner, Dishwasher, Dryer, Electric Stove, Microwave Hood Fan, Refrigerator, Washer, Window Coverings
Laundry Main Level
Exterior
Parking Features Double Garage Attached
Garage Spaces 2.0
Garage Description Double Garage Attached
Fence Fenced
Community Features Clubhouse, Park, Schools Nearby, Playground, Shopping Nearby
Amenities Available Clubhouse, Park, Playground
Roof Type Asphalt Shingle
Porch Deck
Lot Frontage 32.22
Total Parking Spaces 4
Building
Lot Description Back Lane, Back Yard, Interior Lot
Foundation Poured Concrete
Architectural Style 2 Storey
Level or Stories Two
Structure Type Stone,Vinyl Siding
Others
Restrictions None Known
Tax ID 76814134
Ownership Private
Read Less



