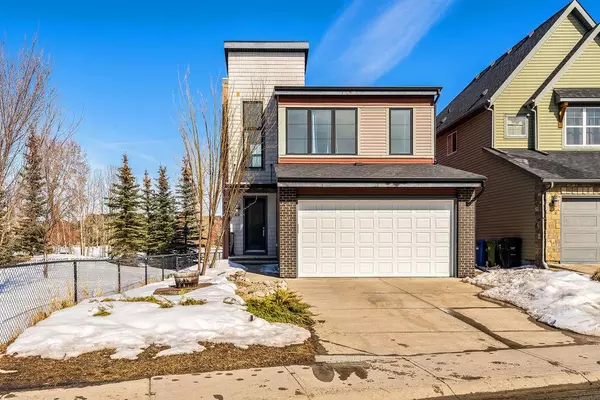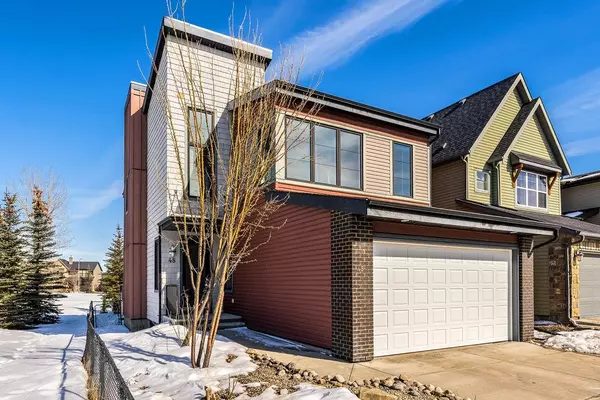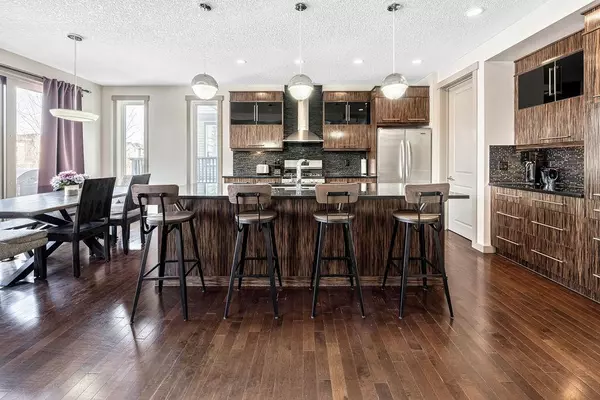For more information regarding the value of a property, please contact us for a free consultation.
48 Walden TER SE Calgary, AB T2X0P4
Want to know what your home might be worth? Contact us for a FREE valuation!

Our team is ready to help you sell your home for the highest possible price ASAP
Key Details
Sold Price $660,000
Property Type Single Family Home
Sub Type Detached
Listing Status Sold
Purchase Type For Sale
Square Footage 2,189 sqft
Price per Sqft $301
Subdivision Walden
MLS® Listing ID A2033281
Sold Date 04/07/23
Style 2 Storey
Bedrooms 4
Full Baths 3
Half Baths 1
Originating Board Calgary
Year Built 2010
Annual Tax Amount $4,282
Tax Year 2022
Lot Size 4,424 Sqft
Acres 0.1
Property Description
***BACKING ONTO AND BESIDE GREEN SPACE AND PARK!*** Absolutely stunning 4 bed/3.5 bath home with Air Conditioning. Open concept kitchen with stainless steel appliances and quartz countertops. Abundant windows throughout allowing natural light to pour into the home. Beautiful coffered ceiling in the main level living room. Ample space in the walkthrough pantry that leads you to the garage mudroom. Did I mention a brand new garage door was installed in December 2022! Upstairs you'll find the enormous primary bedroom with a dazzling ensuite, large soaker tub with his & hers sinks and a glass tiled shower. Never ending walk in closet also found in the primary, finally you get the space you deserve!! Exceptional upstairs second bedroom that offers a vaulted ceiling with floor to ceiling window allowing even more light. The third bedroom is perfect for family, guests or utilize it as a home office. Want to host a movie night at your place or get away for a little bit, the bonus room can function as anything you want. A quiet place to read a book or a kids play area with sunshine and warmth. Upstairs also offers a 4 piece bath with tile throughout. Never run up and down stairs again when doing laundry, the laundry room located on the upper level for maximum convenience. Downstairs you have a whole other living space, beautifully finished 3 piece bathroom with tile throughout. The 4th bedroom can be found downstairs, a large bedroom perfect for the teenager of the home or inlaws. The kids will love the already built in playroom, let their imagination take them anywhere. Plenty of walking paths right out your backyard, trees to make you feel like you're truly in nature. Endless amenities close by for your convenience, tons of shopping, coffee shops, parks and schools all within walking distance. This place won't last long, book your showing before it's gone!
Location
Province AB
County Calgary
Area Cal Zone S
Zoning R-1N
Direction W
Rooms
Other Rooms 1
Basement Finished, Full
Interior
Interior Features High Ceilings, Kitchen Island, Quartz Counters, Vinyl Windows, Walk-In Closet(s)
Heating Forced Air, Natural Gas
Cooling Central Air
Flooring Carpet, Hardwood, Tile
Fireplaces Number 1
Fireplaces Type Gas
Appliance Dishwasher, Dryer, Gas Stove, Microwave, Range Hood, Refrigerator, Washer
Laundry Laundry Room, Upper Level
Exterior
Parking Features Double Garage Attached
Garage Spaces 2.0
Garage Description Double Garage Attached
Fence Fenced
Community Features Other, Park, Schools Nearby, Shopping Nearby, Sidewalks, Street Lights
Roof Type Asphalt Shingle
Porch Deck
Lot Frontage 11.4
Total Parking Spaces 4
Building
Lot Description Back Yard, No Neighbours Behind, Street Lighting, Underground Sprinklers, Rectangular Lot
Foundation Poured Concrete
Architectural Style 2 Storey
Level or Stories Two
Structure Type Brick,Concrete,Vinyl Siding,Wood Frame
Others
Restrictions Restrictive Covenant-Building Design/Size,Utility Right Of Way
Tax ID 76712051
Ownership Private
Read Less



