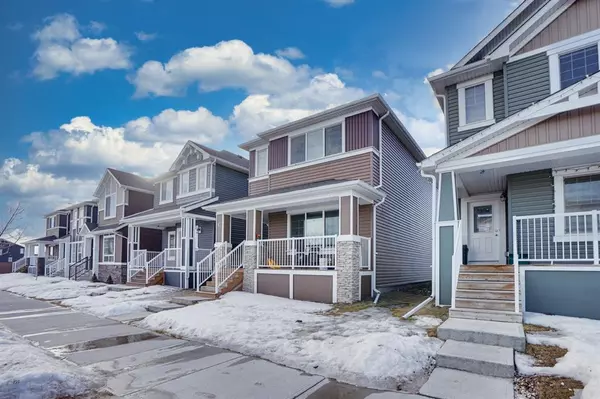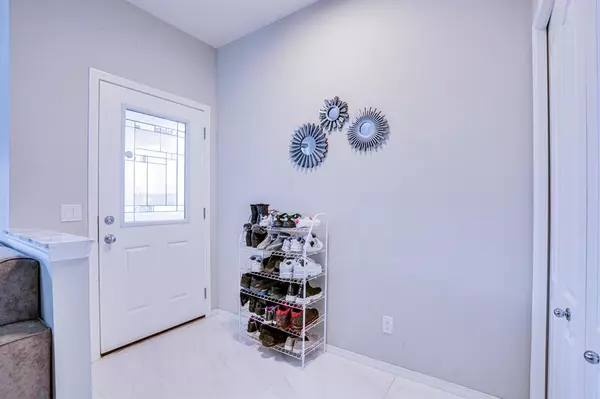For more information regarding the value of a property, please contact us for a free consultation.
47 Redstone BLVD NE Calgary, AB t3n 0r5
Want to know what your home might be worth? Contact us for a FREE valuation!

Our team is ready to help you sell your home for the highest possible price ASAP
Key Details
Sold Price $540,000
Property Type Single Family Home
Sub Type Detached
Listing Status Sold
Purchase Type For Sale
Square Footage 1,577 sqft
Price per Sqft $342
Subdivision Redstone
MLS® Listing ID A2021288
Sold Date 04/07/23
Style 2 Storey
Bedrooms 4
Full Baths 3
Half Baths 1
HOA Fees $8/ann
HOA Y/N 1
Originating Board Calgary
Year Built 2016
Annual Tax Amount $2,813
Tax Year 2022
Lot Size 3,078 Sqft
Acres 0.07
Lot Dimensions 8.46X33.76
Property Description
THIS HOME FEATURES OVER 2200 SQ.FT. OF DEVELOPED LIVING SPACE WITH 3+1 BEDROOMS. ALL THE BEDROOMS WITH WALK-IN CLOSETS AND VERY GOOD LARGE SIZE BEDROOMS. MAIN LEVEL LIVING ROOM WITH ELECTRIC FIRE PLACE,9 FT. CEILING,KNOCK DOWN CEILING,KITCHEN WITH GRANITE COUNTER TOPS,CERAMIC TILES,UPGRADED APPLIANCES,HUGE ISLAND AND PANTRY .HALF BATH ON THE MAIN LEVEL .UPPER LEVEL MASTER WITH FULL BATH AND WALK IN CLOSET,ALL OTHER BEDROOMS WITH WALK-IN CLOSETS ASWEL. FULLY FINISHED BASEMENT WITH FULL BATH,GOOD SIZE BEDROOM AND FAMILY ROOM.ROUGH-IN FOR A FUTURE KITCHEN AND FUTURE LAUNDRY..CLOSE TO ALL THE AMENITIES,LIKE BUS,SHOPPING,FUTURE SCHOOL AND FUTURE LRT STATION.VERY EASY TO SHOW,SHOWS EXCELLENT. FLEXIBLE POSSESSION.A MUST TO SEE.
Location
Province AB
County Calgary
Area Cal Zone Ne
Zoning R-1N
Direction E
Rooms
Other Rooms 1
Basement Finished, Full
Interior
Interior Features Granite Counters, High Ceilings, Kitchen Island, No Animal Home, Open Floorplan, Vinyl Windows, Walk-In Closet(s)
Heating Forced Air, Natural Gas
Cooling None
Flooring Carpet, Concrete, Linoleum
Fireplaces Number 1
Fireplaces Type Electric, Family Room
Appliance Dishwasher, Dryer, Electric Stove, Microwave, Refrigerator, Washer, Window Coverings
Laundry Upper Level
Exterior
Parking Features Off Street
Garage Description Off Street
Fence None
Community Features Park, Schools Nearby, Pool, Sidewalks, Street Lights, Shopping Nearby
Amenities Available Day Care, Fitness Center, Park, Picnic Area, Playground
Roof Type Asphalt Shingle
Porch Front Porch
Lot Frontage 27.76
Total Parking Spaces 4
Building
Lot Description Back Lane, Backs on to Park/Green Space, Landscaped, Level
Foundation Poured Concrete
Architectural Style 2 Storey
Level or Stories Two
Structure Type Concrete,Shingle Siding,Vinyl Siding,Wood Frame
Others
Restrictions Airspace Restriction,Building Design Size
Tax ID 76437410
Ownership Private
Read Less
GET MORE INFORMATION




