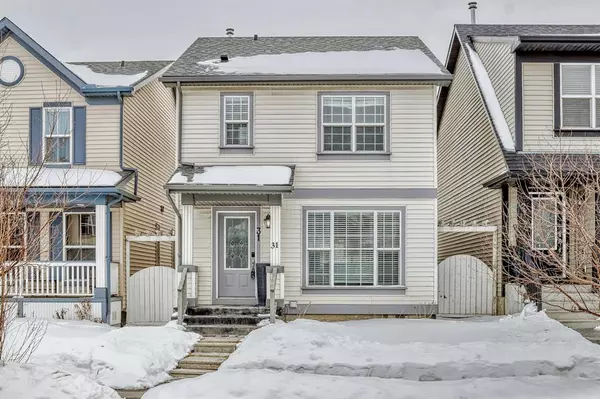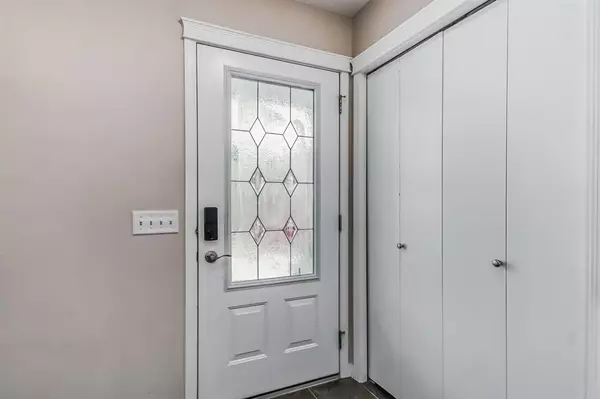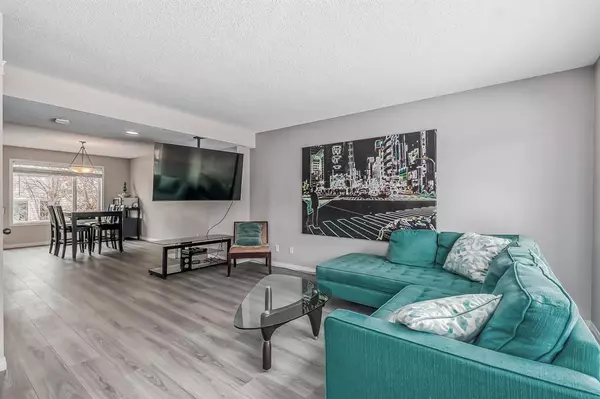For more information regarding the value of a property, please contact us for a free consultation.
31 Prestwick PL SE Calgary, AB T2Z 4P4
Want to know what your home might be worth? Contact us for a FREE valuation!

Our team is ready to help you sell your home for the highest possible price ASAP
Key Details
Sold Price $484,000
Property Type Single Family Home
Sub Type Detached
Listing Status Sold
Purchase Type For Sale
Square Footage 1,348 sqft
Price per Sqft $359
Subdivision Mckenzie Towne
MLS® Listing ID A2033242
Sold Date 04/08/23
Style 2 Storey
Bedrooms 3
Full Baths 2
Half Baths 1
HOA Fees $18/ann
HOA Y/N 1
Originating Board Calgary
Year Built 2004
Annual Tax Amount $2,702
Tax Year 2022
Lot Size 2,906 Sqft
Acres 0.07
Property Description
Outstanding location in Mckenzie Towne situated on a quiet cul de sac backing onto green space. This 3 bedroom home features a generous sized primary bedroom with full ensuite and walk in closet. There are 2 more good sized bedrooms up, a 4 pc bathroom and linen closet. The open concept main floor features a 2 pc bathroom, large living room and dining area. The kitchen features an island, corner pantry with plenty of storage. There is glass sliding patio doors to the sunny south facing deck and yard bringing in plenty of natural light. Out back you have a double garage with gas line and there is another gas line in the yard for your BBQ. The basement is unspoiled for your creativity. Recent upgrades & features as follows: New Laminate flooring on main (2022), New Carpet (2022) – steam cleaned Mar 20 2023, New roof Shingles (2021), New Stainless Fridge (2023), Furnace serviced and ducts cleaned annually, New Humidifier (2022), New Hot water heater (2022), Interior walls and base boards painted in 2022, Exterior paint trims, windows and door (2020), & this homes features Central A/C… TV's and furniture negotiable. Don't miss out and come see this spectacular home today!
Location
Province AB
County Calgary
Area Cal Zone Se
Zoning R-1N
Direction N
Rooms
Other Rooms 1
Basement Full, Unfinished
Interior
Interior Features Breakfast Bar, Pantry, See Remarks, Walk-In Closet(s)
Heating Forced Air
Cooling Central Air
Flooring Carpet, Ceramic Tile, Laminate
Appliance Dishwasher, Dryer, Garage Control(s), Gas Stove, Microwave, Refrigerator, Washer, Window Coverings
Laundry In Basement
Exterior
Parking Features Double Garage Detached
Garage Spaces 2.0
Garage Description Double Garage Detached
Fence Fenced
Community Features Park, Schools Nearby, Playground, Shopping Nearby
Amenities Available Other
Roof Type Asphalt Shingle
Porch Deck
Lot Frontage 25.76
Total Parking Spaces 2
Building
Lot Description Back Lane, Back Yard, Backs on to Park/Green Space, Cul-De-Sac
Foundation Poured Concrete
Architectural Style 2 Storey
Level or Stories Two
Structure Type Vinyl Siding,Wood Frame,Wood Siding
Others
Restrictions Easement Registered On Title,Restrictive Covenant-Building Design/Size,Utility Right Of Way
Tax ID 76550226
Ownership Private
Read Less



