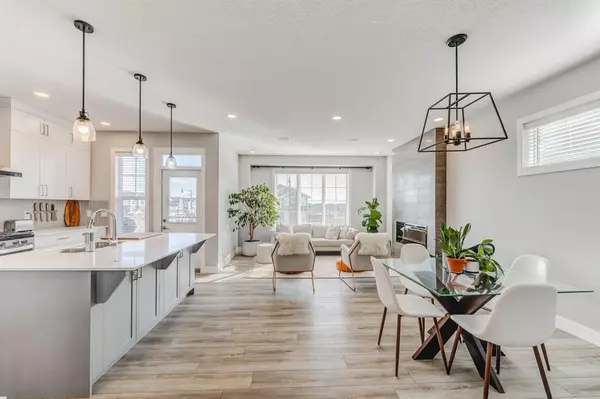For more information regarding the value of a property, please contact us for a free consultation.
20 Sunrise Common Cochrane, AB T4C 2R8
Want to know what your home might be worth? Contact us for a FREE valuation!

Our team is ready to help you sell your home for the highest possible price ASAP
Key Details
Sold Price $685,000
Property Type Single Family Home
Sub Type Detached
Listing Status Sold
Purchase Type For Sale
Square Footage 2,148 sqft
Price per Sqft $318
Subdivision Sunset Ridge
MLS® Listing ID A2036654
Sold Date 04/08/23
Style 2 Storey
Bedrooms 3
Full Baths 2
Half Baths 1
HOA Fees $10/ann
HOA Y/N 1
Originating Board Calgary
Year Built 2019
Annual Tax Amount $4,030
Tax Year 2022
Lot Size 3,793 Sqft
Acres 0.09
Property Description
Welcome to the desirable SUNSET RIDEGE! This beautiful FORMER SHOW HOME is a stunner worth seeing! Located near parks, paths, restaurants, shopping, schools and more, this house is exactly where you want to be. As you walk in you’ll see the OPEN CONCEPT main floor with 9ft CEILINGS, SOUTH FACING windows letting in tons of natural light. The WHITE KITCHEN is timeless and includes a WALK IN PANTRY, large KITCHEN ISLAND, BREAKFAST BAR with cupboards below, STAINLESS STEEL appliances and gorgeous HERRINGBONE TILE, which is found throughout the house. The cupboards go all the way to the roof for added storage and a crisp, clean feel in the kitchen. The door off of the kitchen brings you to the back DECK where you can BBQ, enjoy the Alberta sunshine and MOUNTAIN VIEWS! Upstairs you’re graced with 3 bedrooms with WALK IN CLOSETS, a LAUNDRY ROOM and a large BONUS ROOM. The ensuite bathroom is finished with a DOUBLE VANITY, TILED SHOWER, QUARTZ counters and herringbone tile. Bedrooms 2 and 3 have MOUNTAIN VIEWS. The basement is ready for you to finish as you wish. The possibilities are endless! Come see what 20 Sunrise Common has to offer!
Location
Province AB
County Rocky View County
Zoning R-LD
Direction N
Rooms
Other Rooms 1
Basement Unfinished, Walk-Out
Interior
Interior Features Bathroom Rough-in, Breakfast Bar, Double Vanity, High Ceilings, Kitchen Island, No Animal Home, No Smoking Home, Pantry, Quartz Counters, See Remarks, Soaking Tub, Vaulted Ceiling(s), Walk-In Closet(s)
Heating Forced Air, Natural Gas
Cooling Central Air
Flooring Carpet, Laminate, Tile
Fireplaces Number 1
Fireplaces Type Gas, Tile
Appliance Central Air Conditioner, Dishwasher, Garage Control(s), Gas Stove, Microwave, Range Hood, Refrigerator, Washer/Dryer, Window Coverings
Laundry Laundry Room, Upper Level
Exterior
Parking Features Double Garage Attached
Garage Spaces 2.0
Garage Description Double Garage Attached
Fence Partial
Community Features Park, Playground, Schools Nearby, Shopping Nearby, Sidewalks, Street Lights
Amenities Available Park
Roof Type Asphalt Shingle
Porch Deck
Exposure S
Total Parking Spaces 4
Building
Lot Description Back Yard, Lawn, Street Lighting, Views
Foundation Poured Concrete
Architectural Style 2 Storey
Level or Stories Two
Structure Type Concrete,Vinyl Siding,Wood Frame
Others
Restrictions None Known
Tax ID 75859350
Ownership Private
Read Less
GET MORE INFORMATION




