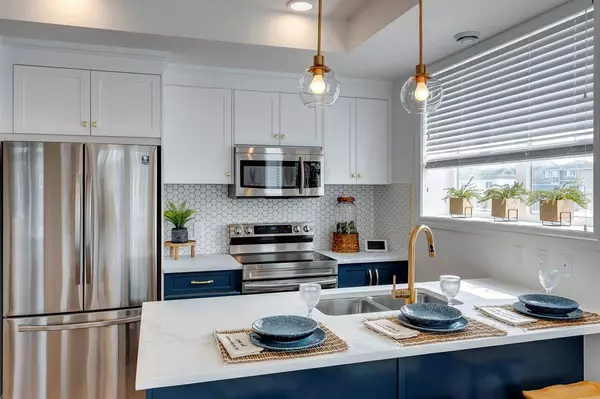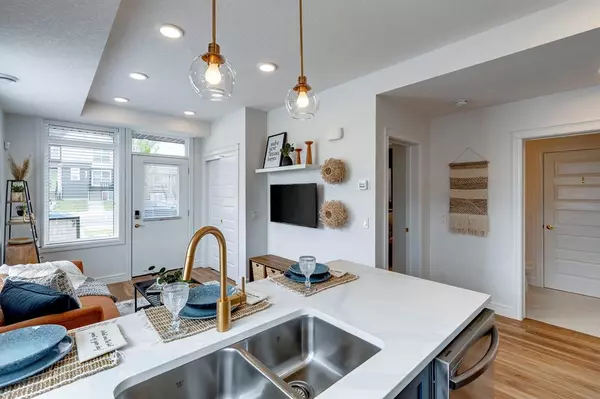For more information regarding the value of a property, please contact us for a free consultation.
10060 46 ST NE #912 Calgary, AB T3J 2H8
Want to know what your home might be worth? Contact us for a FREE valuation!

Our team is ready to help you sell your home for the highest possible price ASAP
Key Details
Sold Price $215,370
Property Type Townhouse
Sub Type Row/Townhouse
Listing Status Sold
Purchase Type For Sale
Square Footage 464 sqft
Price per Sqft $464
Subdivision Saddle Ridge
MLS® Listing ID A2034081
Sold Date 04/08/23
Style Loft/Bachelor/Studio
Bedrooms 1
Full Baths 1
Condo Fees $120
Originating Board Calgary
Year Built 2021
Tax Year 2022
Property Description
OPEN HOUSE SATURDAY MAR 25 & SUNDAY MAR 26, 12 - 4PM; Furnished Showhome, Quick Possession! A brand new Cedar plan designed and crafted by Rohit Communities; is the one for you if you prefer to have the whole living space on one level. The design is a perfect combination of modern and minimalist living; featuring a living room, a modern and functional kitchen, a full bathroom and a bedroom. The kitchen makes perfect use of the available space and provides lots of storage while being quite practical. Moving forward there is a 4pc bathroom, a living room and a good sized bedroom. This single level unit feels bright and open due to the highly functional floor-plan in combination with well sized and well placed windows. A home with great value and LOW condo fees to ensure you receive exemplary services at reasonable prices. The location places you close to lots of shopping options, schools, restaurants and the LRT station. The 3D tour and photos are of similar floor plan. Design, selections and finishings may not be exactly as shown.
Location
Province AB
County Calgary
Area Cal Zone Ne
Zoning TBV
Direction W
Rooms
Basement None
Interior
Interior Features Open Floorplan
Heating Forced Air, Natural Gas
Cooling None
Flooring Carpet, Laminate
Appliance Dishwasher, Dryer, Electric Stove, Microwave, Refrigerator, Washer
Laundry In Unit, Main Level
Exterior
Parking Features Off Street
Garage Description Off Street
Fence None
Community Features Park, Playground, Pool, Schools Nearby, Shopping Nearby, Sidewalks, Street Lights
Amenities Available None
Roof Type Asphalt Shingle
Porch None
Exposure W
Total Parking Spaces 1
Building
Lot Description Street Lighting
Foundation Poured Concrete
Architectural Style Loft/Bachelor/Studio
Level or Stories One
Structure Type Vinyl Siding,Wood Frame
New Construction 1
Others
HOA Fee Include Common Area Maintenance,Insurance,Professional Management,Reserve Fund Contributions,Snow Removal
Restrictions None Known
Ownership Private
Pets Allowed Yes
Read Less



