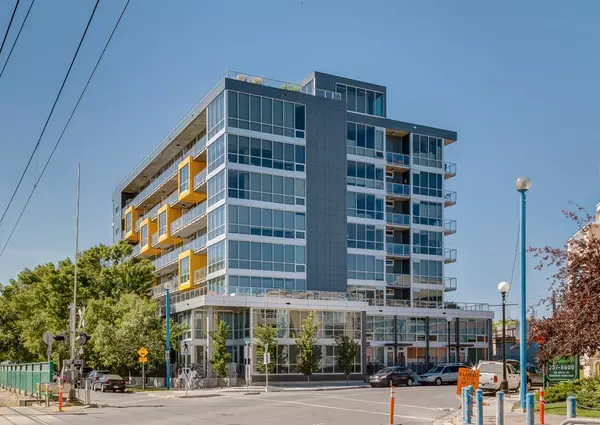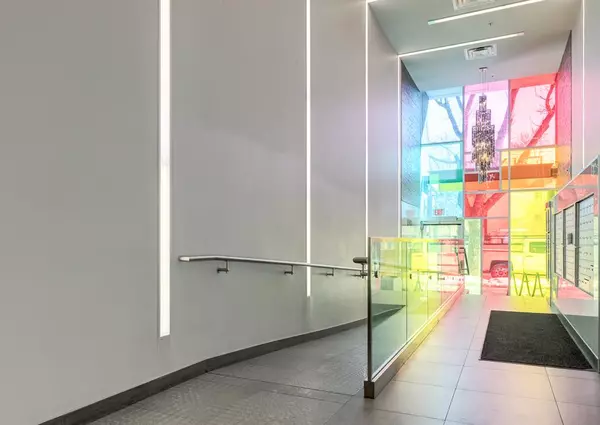For more information regarding the value of a property, please contact us for a free consultation.
235 9A ST NW #408 Calgary, AB T2N 4H7
Want to know what your home might be worth? Contact us for a FREE valuation!

Our team is ready to help you sell your home for the highest possible price ASAP
Key Details
Sold Price $324,900
Property Type Condo
Sub Type Apartment
Listing Status Sold
Purchase Type For Sale
Square Footage 664 sqft
Price per Sqft $489
Subdivision Sunnyside
MLS® Listing ID A2033024
Sold Date 04/10/23
Style Apartment
Bedrooms 1
Full Baths 1
Condo Fees $406/mo
Originating Board Calgary
Year Built 2013
Annual Tax Amount $2,173
Tax Year 2022
Property Description
Pixel yourself living in one of Calgary's most desirable inner city locations, in what some call a true urban village. Pixel is a concrete, green built, pet friendly building (with board approval) that's excellently situated in vibrant Kensington/Sunnyside. The community has so much to offer for those who love the buzz of the City and want to be steps to fantastic restaurants, lively pubs, cafes, boutique/novelty shops, grocery stores and the LRT. It's perfect for those who love being active with gyms in the area and those who want to get outdoors with the Bow to Bluff pathway nearby you can run/walk/cycle along the river and visit iconic landmarks like the Peace Bridge and check out the always popular Prince's Island Park among other great spots not too far off (Riley/Edworthy Parks). You can even check out the Hillhurst-Sunnyside Farmers Market on Saturdays. It's location is ideal for those commuting to the University of Calgary, SAIT, Foothills Hospital, Downtown and for those looking to downsize and use it as a pied-à-terre with a lock it and leave it lifestyle. You'll find an absolutely stunning private rooftop patio with seating and a fireplace where you can escape and admire spectacular panoramic views of the City. This air conditioned, 1 bathroom, 1 bedroom + den unit (currently used as a storage room but could be used as library/pantry/flex space) features an open floor plan with polished concrete flooring and floor to ceiling windows that flood it with natural light. The modern kitchen features quartz countertops, sleek European style white lacquered/wood cabinetry, stainless steel appliances and an island with breakfast bar that overlooks the spacious dining and living area. Don't be fooled there's lots of space for your table. The sunny West facing balcony is perfect for BBQ'ing and sitting and relaxing in the Summer. Back inside you'll find a built in desk that's great for those working remotely. The primary bedroom is just off of the living room and offers a large closet and floor to ceiling windows with custom blinds. The 4 piece bath has a deep soaker tub, quartz countertop vanity and lots of storage space. The unit comes with front loading washer and dryer and a titled underground parking stall. The building offers secured bicycle storage rooms and underground visitor parking. It's not just a condo, it's a lifestyle!
Location
Province AB
County Calgary
Area Cal Zone Cc
Zoning DC
Direction E
Interior
Interior Features Built-in Features, Central Vacuum, Kitchen Island, No Animal Home, No Smoking Home, Open Floorplan, Quartz Counters, Soaking Tub, Storage
Heating Baseboard, Natural Gas
Cooling Central Air
Flooring Concrete
Appliance Dishwasher, Dryer, Electric Cooktop, Electric Stove, Microwave Hood Fan, Refrigerator, Washer, Window Coverings
Laundry In Unit, Laundry Room
Exterior
Parking Features Titled, Underground
Garage Description Titled, Underground
Community Features Playground, Shopping Nearby, Sidewalks, Street Lights
Amenities Available Bicycle Storage, Elevator(s), Parking, Roof Deck, Trash, Visitor Parking
Roof Type Rubber
Porch Balcony(s)
Exposure W
Total Parking Spaces 1
Building
Story 8
Foundation Poured Concrete
Architectural Style Apartment
Level or Stories Single Level Unit
Structure Type Concrete,Metal Siding
Others
HOA Fee Include Common Area Maintenance,Heat,Insurance,Maintenance Grounds,Parking,Professional Management,Reserve Fund Contributions,Sewer,Snow Removal,Trash,Water
Restrictions Pet Restrictions or Board approval Required
Tax ID 76847787
Ownership Private
Pets Allowed Restrictions, Yes
Read Less



