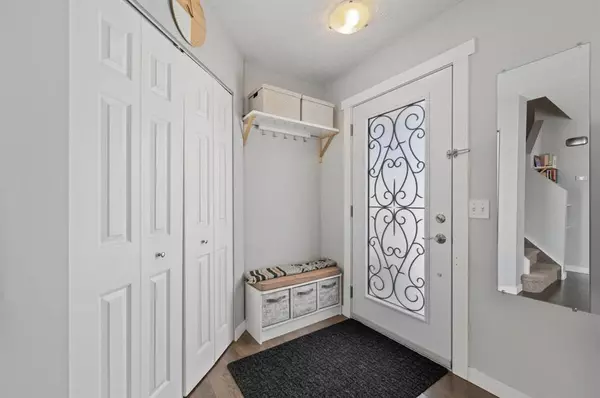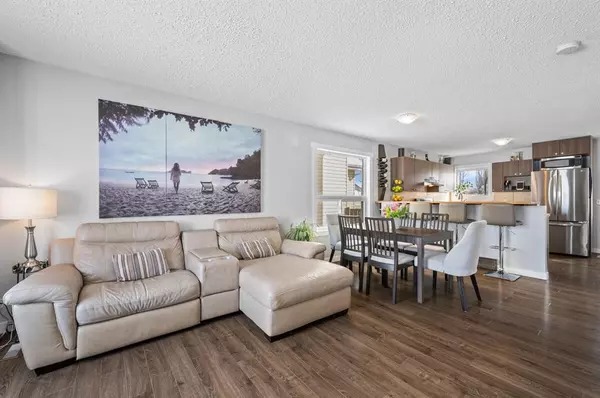For more information regarding the value of a property, please contact us for a free consultation.
172 Chaparral Ridge CIR SE Calgary, AB T2X 3K4
Want to know what your home might be worth? Contact us for a FREE valuation!

Our team is ready to help you sell your home for the highest possible price ASAP
Key Details
Sold Price $520,000
Property Type Single Family Home
Sub Type Detached
Listing Status Sold
Purchase Type For Sale
Square Footage 1,223 sqft
Price per Sqft $425
Subdivision Chaparral
MLS® Listing ID A2033473
Sold Date 04/10/23
Style 2 Storey
Bedrooms 4
Full Baths 3
Half Baths 1
Originating Board Central Alberta
Year Built 1998
Annual Tax Amount $2,670
Tax Year 2022
Lot Size 3,067 Sqft
Acres 0.07
Property Description
For additional information, please click on Brochure button below. This two story, four bedroom home is just steps away from the beautiful Chaparral ridge and a 15 min walk to Fish Creek Park. The roof, most of the windows, all doors and siding were replaced in the past 3 years. Upstairs the master bedroom with its ensuite bathroom is spacious and filled with lots of natural light thanks to the bay windows. Another two bedrooms on the opposite side (perfect for kids or an office) with a second full bathroom complete the upstairs. The main level features a modern open concept floorplan and tons of windows to brighten your entertaining area. A gas stove and a large fridge are just a couple months old. The basement has been developed last year with a bedroom, a 3 piece bathroom, a living room, and a large storage room. The oversized garage (built 3 years ago) offers a ton of space and has two overhead doors. The treed backyard with a large open deck is perfect for entertainment. The home is conveniently located close to schools, buses, off main roads (no lengthy traffic jams!), a golf course and shops.
Location
Province AB
County Calgary
Area Cal Zone S
Zoning R-1N
Direction N
Rooms
Other Rooms 1
Basement Finished, Full
Interior
Interior Features Bookcases, Breakfast Bar, No Smoking Home, Open Floorplan, Pantry, Soaking Tub, Storage, Vinyl Windows, Wood Counters
Heating Forced Air, Natural Gas
Cooling None
Flooring Carpet, Hardwood
Appliance Dishwasher, ENERGY STAR Qualified Dryer, ENERGY STAR Qualified Washer, Gas Oven, Gas Stove, Refrigerator
Laundry Main Level
Exterior
Parking Features Double Garage Detached
Garage Spaces 2.0
Garage Description Double Garage Detached
Fence Fenced
Community Features Golf, Schools Nearby, Playground, Sidewalks, Street Lights
Roof Type Asphalt Shingle
Porch Deck, Front Porch
Lot Frontage 98.92
Exposure N
Total Parking Spaces 2
Building
Lot Description Back Lane, Back Yard, Farm, Fruit Trees/Shrub(s), Lawn, Low Maintenance Landscape, Landscaped, Standard Shaped Lot, Treed
Foundation Poured Concrete
Architectural Style 2 Storey
Level or Stories Two
Structure Type Vinyl Siding
Others
Restrictions Restrictive Covenant-Building Design/Size
Tax ID 76587474
Ownership Private
Read Less
GET MORE INFORMATION




