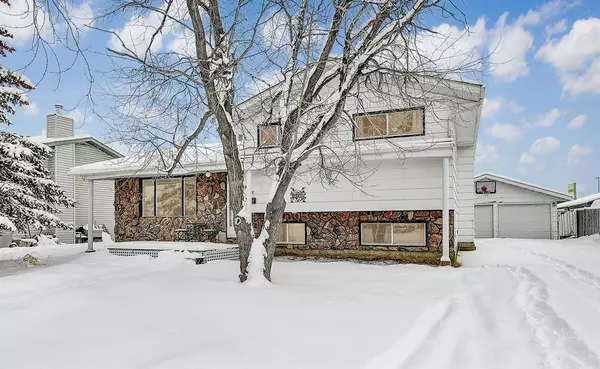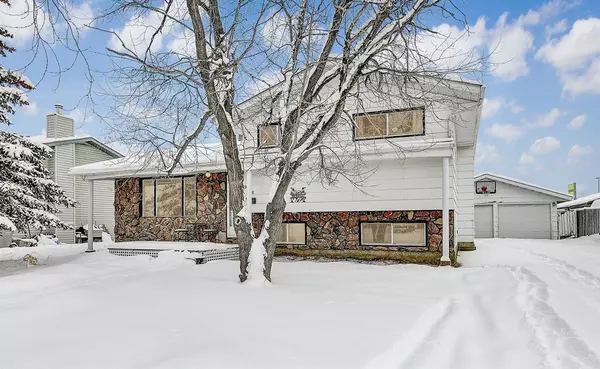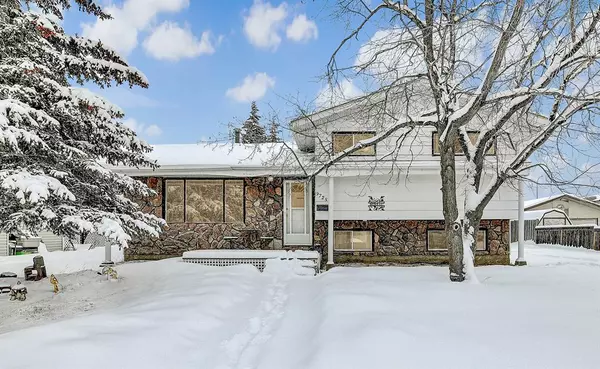For more information regarding the value of a property, please contact us for a free consultation.
9725 92A ST Grande Prairie, AB T8V4N3
Want to know what your home might be worth? Contact us for a FREE valuation!

Our team is ready to help you sell your home for the highest possible price ASAP
Key Details
Sold Price $272,000
Property Type Single Family Home
Sub Type Detached
Listing Status Sold
Purchase Type For Sale
Square Footage 1,090 sqft
Price per Sqft $249
Subdivision Smith
MLS® Listing ID A2022817
Sold Date 04/11/23
Style 4 Level Split
Bedrooms 4
Full Baths 2
Half Baths 1
Originating Board Grande Prairie
Year Built 1978
Annual Tax Amount $3,177
Tax Year 2022
Lot Size 7,137 Sqft
Acres 0.16
Property Description
Check out this great family home with an oversized garage that is close to amenities. This updated 4 level split has great curb appeal and features a nice front deck that invites you into the home. The main living area offers lots of natural light through the big picture window, perfect for the green thumb in the family. The kitchen has been fully updated with new flooring, cupboards, countertops and appliances and offers lots of storage and prep space for the chef in the family. The dining area has access to the deck, fenced yard and garage. The upper level has an updated bathroom, 3 generous bedrooms with the master featuring a walk-in closet and ensuite! The 3rd level has a great family room that features a wood burning fireplace with stone surround, a 4th bedroom and another full bath with jacuzzi tub. The lower level has another flex room that could be a great play room or entertainment area and also has a large storage room, laundry and a cold room. Outside features lot of space for playing, mature trees and a 24 x 26 heated garage. This home is a great value and one that needs to be seen in person. Book your showing today.
Location
Province AB
County Grande Prairie
Zoning RG
Direction W
Rooms
Other Rooms 1
Basement Finished, Full, Partially Finished
Interior
Interior Features Jetted Tub, Natural Woodwork, See Remarks, Storage, Walk-In Closet(s)
Heating Forced Air
Cooling None
Flooring Carpet, Concrete, Laminate, Tile, Vinyl Plank
Fireplaces Number 1
Fireplaces Type Wood Burning
Appliance See Remarks
Laundry Lower Level
Exterior
Parking Features Double Garage Detached, Off Street, RV Access/Parking
Garage Spaces 2.0
Garage Description Double Garage Detached, Off Street, RV Access/Parking
Fence Fenced
Community Features Park, Sidewalks, Street Lights, Shopping Nearby
Roof Type Asphalt Shingle
Porch Deck, Front Porch
Lot Frontage 64.96
Total Parking Spaces 6
Building
Lot Description Back Yard, City Lot, Front Yard, Lawn, No Neighbours Behind, Landscaped, Standard Shaped Lot, Rectangular Lot
Foundation Poured Concrete
Architectural Style 4 Level Split
Level or Stories 4 Level Split
Structure Type Stone,Vinyl Siding
Others
Restrictions None Known
Tax ID 75849531
Ownership Private
Read Less
GET MORE INFORMATION




