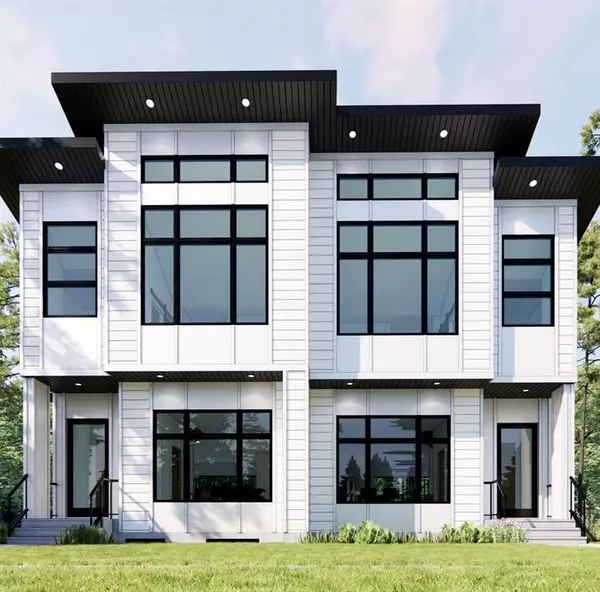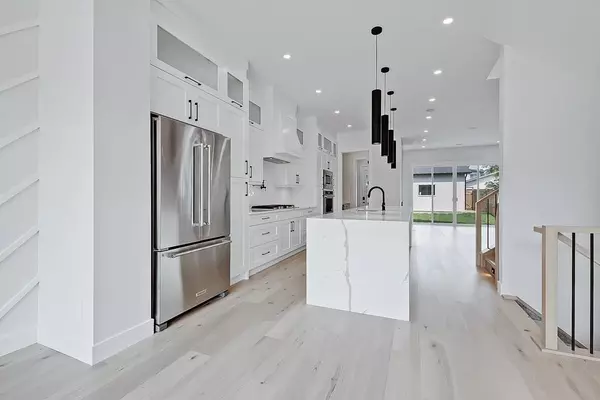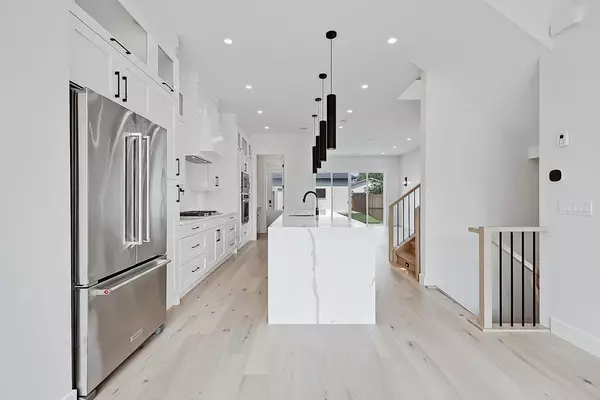For more information regarding the value of a property, please contact us for a free consultation.
232 25 AVE NE Calgary, AB T2E 1Y1
Want to know what your home might be worth? Contact us for a FREE valuation!

Our team is ready to help you sell your home for the highest possible price ASAP
Key Details
Sold Price $872,500
Property Type Single Family Home
Sub Type Semi Detached (Half Duplex)
Listing Status Sold
Purchase Type For Sale
Square Footage 1,895 sqft
Price per Sqft $460
Subdivision Tuxedo Park
MLS® Listing ID A1241974
Sold Date 04/11/23
Style 2 Storey,Side by Side
Bedrooms 4
Full Baths 3
Half Baths 1
Originating Board Calgary
Year Built 2023
Tax Year 2022
Lot Size 3,126 Sqft
Acres 0.07
Property Description
Built on a quiet street, this BRAND-NEW semi-detached infill by Ace Homes is currently under construction and offers top-notch finishes with nearly 1,900 ft of living space above grade, plus 4 BEDROOMS and 3 FULL BATHROOMS, BONUS ROOM & GYM! The open-concept main floor features a chef's inspired kitchen with ceiling-height custom cabinetry, a modern tile backsplash, dual built-in pantries, designer pendant lights, and a huge island with ample bar seating, plus under counter feature lighting and a walkthrough butler's pantry for an ultra-lux aesthetic. This property also includes a $12,000 credit for appliances. The spacious living room centres on a stunning gas fireplace feature wall with a full-height tile surround. Off this space, you have easy access to the rear deck and backyard through dual glass sliding doors, nicely combining your indoor/outdoor living spaces. Finishing off this level, the large dining room offers a custom feature wall and oversized windows, allowing lots of natural light into the home. Upstairs the elegant master suite features soaring vaulted ceilings, oversized windows, and a walk-in closet with ample storage so no fighting over closet space! The spa inspired master en-suite is elegantly finished with heated tile floors, quartz countertops, dual undermount sinks, a stand alone soaker tub, and a stunning glass shower with built-in bench. Two additional good sized bedrooms open onto a large BONUS ROOM with custom built-ins, perfect for an additional office or flex space for the family. Nicely finishing off the upper floor is a 4-piece bathroom with tile floors, a modern vanity and a fully-tiled tub/shower combo. Downstairs the fully developed basement has upgraded carpet, a large 4th bedroom, and a spacious recreation room with a wet bar. Rare for many homes, this level also features a fully-loaded home GYM area, with a wall-mounted mirror, hard surface flooring and built-in ceiling speakers with a separate control zone. Tuxedo Park is a lovely family community w/ lots of new developments, making the area an excellent choice for young families or professionals looking for a convenient location to fit into their lifestyle. Local amenities include Lina's Italian Market & Café, Rosso Coffee Roasters, and Unimarket. There are many other options a short walk, bike, or drive along 16th Ave or down Edmonton Trail, which will also take you over to Deerfoot, Crowchild, or downtown for a quick commute. This home is under construction and can be fully customized!
Location
Province AB
County Calgary
Area Cal Zone Cc
Zoning R-C2
Direction S
Rooms
Other Rooms 1
Basement Finished, Full
Interior
Interior Features Bar, Built-in Features, Chandelier, Closet Organizers, Double Vanity, High Ceilings, Kitchen Island, No Animal Home, No Smoking Home, Open Floorplan, Recessed Lighting, Separate Entrance, Skylight(s), Smart Home, Stone Counters, Storage, Walk-In Closet(s), Wet Bar
Heating Forced Air, Natural Gas
Cooling Rough-In
Flooring Carpet, Ceramic Tile, Hardwood
Fireplaces Number 1
Fireplaces Type Gas
Appliance See Remarks
Laundry Upper Level
Exterior
Parking Features Double Garage Detached
Garage Spaces 2.0
Garage Description Double Garage Detached
Fence Fenced
Community Features Park, Schools Nearby, Playground, Sidewalks, Street Lights, Shopping Nearby
Roof Type Asphalt Shingle
Porch Patio
Lot Frontage 25.0
Exposure S
Total Parking Spaces 2
Building
Lot Description Back Lane, Back Yard, Low Maintenance Landscape, Rectangular Lot
Foundation Poured Concrete
Architectural Style 2 Storey, Side by Side
Level or Stories Two
Structure Type Wood Frame
New Construction 1
Others
Restrictions None Known
Ownership Private
Read Less



