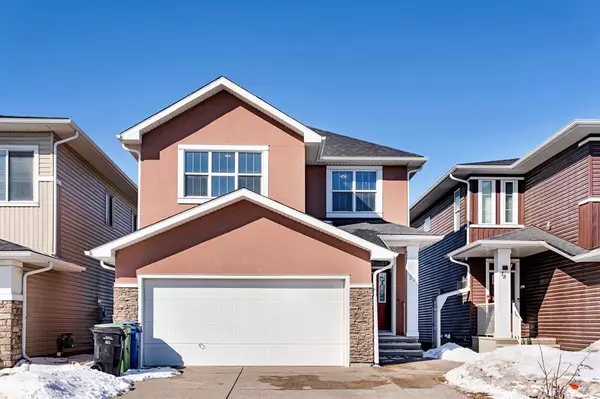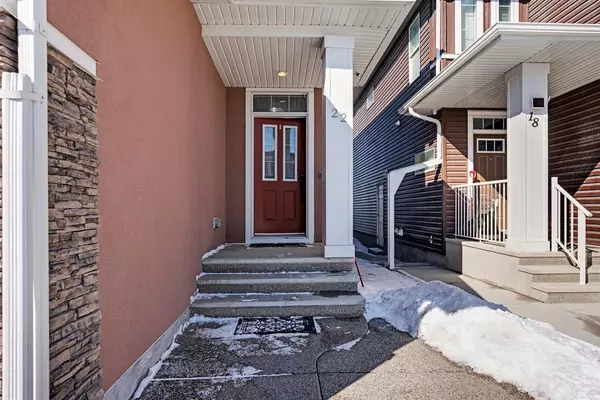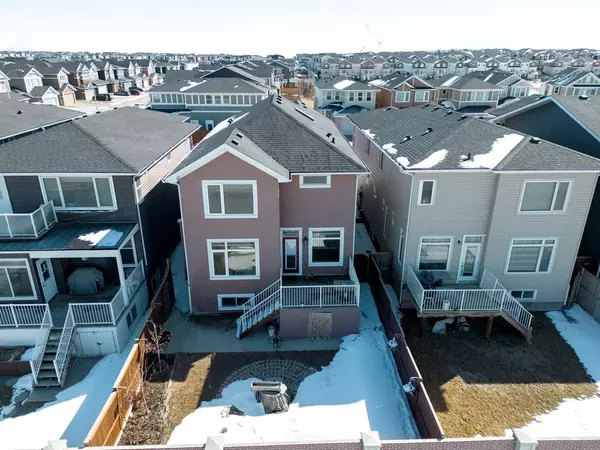For more information regarding the value of a property, please contact us for a free consultation.
22 Redstone CV NE Calgary, AB T3N 0N1
Want to know what your home might be worth? Contact us for a FREE valuation!

Our team is ready to help you sell your home for the highest possible price ASAP
Key Details
Sold Price $775,000
Property Type Single Family Home
Sub Type Detached
Listing Status Sold
Purchase Type For Sale
Square Footage 2,552 sqft
Price per Sqft $303
Subdivision Redstone
MLS® Listing ID A2036130
Sold Date 04/11/23
Style 2 Storey
Bedrooms 6
Full Baths 3
Half Baths 1
HOA Fees $9/ann
HOA Y/N 1
Originating Board Calgary
Year Built 2014
Annual Tax Amount $4,472
Tax Year 2022
Lot Size 3,960 Sqft
Acres 0.09
Property Description
LEGAL BASEMENT SUITE WITH SEPARATE ENTRANCE | NEW ROOF 2021! STUCCO 2021! JUST FINISH PAINT AND FLOORING, /Main floor bedroom, Live up and rent down in this stunning home in the community of Redstone with over 3600 sq ft. living space, located on a quiet street near a cul-de-sac. As you enter this well maintained home, you will be impressed with all the upgrades. The main floor, with 9ft ceiling, features hardwood floors, a large flex room, a half bathroom with laundry, and a mud room with walk-through pantry leading you into the open concept kitchen. This highly upgraded kitchen features granite counter tops, upgraded stainless steel appliances WITH NEW WATERLINE FRIDGE, built in microwave and wall oven, gas cook top, and chimney hood fan. Also, on the main floor you will enjoy a large dining area, and living room with an upgraded fireplace with shelving for display use! Be sure to check out the backyard, which features a large deck for all your outdoor entertaining needs, a shed for all your gardening tools under the deck, and a large stone patio perfect for a fire pit! As you go upstairs, you’ll find a big bonus room with a SKYLIGHT with two additional windows, keeping the room bright all day long! The king sized master retreat features a 5-piece ensuite, with double sinks, a soaker tub with Jacuzzi jets, walk-in shower, with a large walk-in closet. There are also three other good size bedrooms and an additional washroom with double sinks. One of the other bedrooms is directly connected to the washroom, perfect for large families with older members. The lower level is the best part with a LEGAL BASEMENT SUITE professionally developed with its own laundry, 9ft ceiling and separate SIDE ENTRANCE. New hot water tank replaced in 2022 Other upgrades include central air conditioning, gas line to BBQ on deck, blinds and brand-new shingles installed in 2021, as well as new windows on the backside of the home, and a new water tank installed in Jan/2022. Close to lots of everyday amenities including grocery stores, dining, and Cross Iron Mills for shopping, and easy access to Stony Trail and Deer foot trail. Don't miss out on seeing this beautiful home in a fantastic community. Book your showing today!
Location
Province AB
County Calgary
Area Cal Zone Ne
Zoning CAL Zone NE
Direction E
Rooms
Other Rooms 1
Basement Separate/Exterior Entry, Full, Suite
Interior
Interior Features Central Vacuum, High Ceilings, Kitchen Island, No Animal Home, No Smoking Home, Open Floorplan, Skylight(s)
Heating Forced Air, Natural Gas
Cooling Central Air
Flooring Carpet, Ceramic Tile, Vinyl
Fireplaces Number 1
Fireplaces Type Gas
Appliance Built-In Oven, Central Air Conditioner, Dishwasher, Dryer, Electric Stove, Garage Control(s), Garburator, Gas Cooktop, Microwave, Oven-Built-In, Refrigerator, Washer, Washer/Dryer, Water Softener, Window Coverings
Laundry Lower Level, Main Level
Exterior
Parking Features Double Garage Attached, Driveway
Garage Spaces 2.0
Garage Description Double Garage Attached, Driveway
Fence Fenced
Community Features Park, Playground, Sidewalks, Street Lights
Amenities Available Playground
Roof Type Asphalt Shingle
Porch Deck
Lot Frontage 36.08
Total Parking Spaces 4
Building
Lot Description Private
Foundation Poured Concrete
Architectural Style 2 Storey
Level or Stories Two
Structure Type Stucco,Wood Frame
Others
Restrictions None Known
Tax ID 76420703
Ownership See Remarks
Read Less
GET MORE INFORMATION




