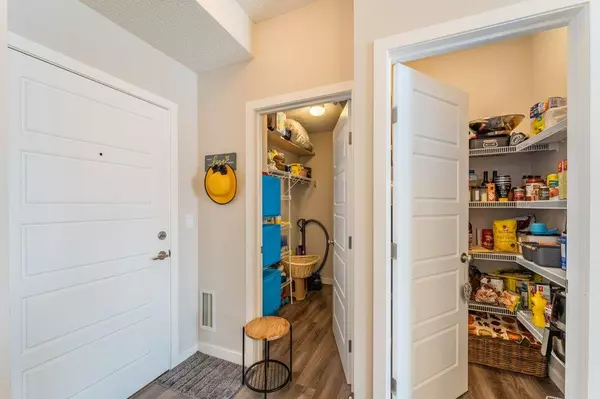For more information regarding the value of a property, please contact us for a free consultation.
207 Sunset DR #110 Cochrane, AB T4C 0H7
Want to know what your home might be worth? Contact us for a FREE valuation!

Our team is ready to help you sell your home for the highest possible price ASAP
Key Details
Sold Price $310,000
Property Type Condo
Sub Type Apartment
Listing Status Sold
Purchase Type For Sale
Square Footage 832 sqft
Price per Sqft $372
Subdivision Sunset Ridge
MLS® Listing ID A2028223
Sold Date 04/11/23
Style Low-Rise(1-4)
Bedrooms 2
Full Baths 2
Condo Fees $443/mo
Originating Board Calgary
Year Built 2013
Annual Tax Amount $1,554
Tax Year 2022
Property Description
5 (of many) reasons you will LOVE this unit!
1. MOUNTAIN VIEW! The second you walk onto your patio you are greeted with breathtaking mountain views, pathways right out your door and vast green space! It's as if you have your own backyard right outside your condo, practically unheard of!
2. NATURAL LIGHT! This unit is flooded with lots of natural light, the bright neutral colors and white cabinets make the unit feel warm and inviting!
3. GIANT PANTRY AND ROOM FOR STORAGE! Just off the kitchen you have a conveniently located walk-in pantry, no need to stress about cupboard space! With even more storage space in your laundry room, you might not even need your additional storage area in the parkade!
4. GYM! No need to trek outside in the cold winters to make it in for your workouts, you are literally steps away from the gym in the building! It's just across the hall from your new place!
5. LOCATION! You are conveniently located close to shopping, schools, pathways, and only an hour drive to the mountains!
Location
Province AB
County Rocky View County
Zoning R-HD
Direction E
Rooms
Other Rooms 1
Basement None
Interior
Interior Features Breakfast Bar, Pantry, Walk-In Closet(s)
Heating Baseboard
Cooling None
Flooring Carpet, Linoleum
Appliance Dishwasher, Microwave Hood Fan, Oven, Refrigerator, Washer/Dryer
Laundry In Unit
Exterior
Parking Features Titled, Underground
Garage Description Titled, Underground
Community Features Shopping Nearby, Sidewalks
Amenities Available Fitness Center, Guest Suite, Parking, Visitor Parking
Roof Type Asphalt Shingle
Porch Patio
Exposure SW
Total Parking Spaces 1
Building
Story 4
Architectural Style Low-Rise(1-4)
Level or Stories Single Level Unit
Structure Type Stone,Vinyl Siding
Others
HOA Fee Include Common Area Maintenance,Gas,Maintenance Grounds,Professional Management,Sewer,Snow Removal,Water
Restrictions Pet Restrictions or Board approval Required,Pets Allowed
Tax ID 75896005
Ownership Private
Pets Allowed Restrictions, Yes
Read Less
GET MORE INFORMATION




