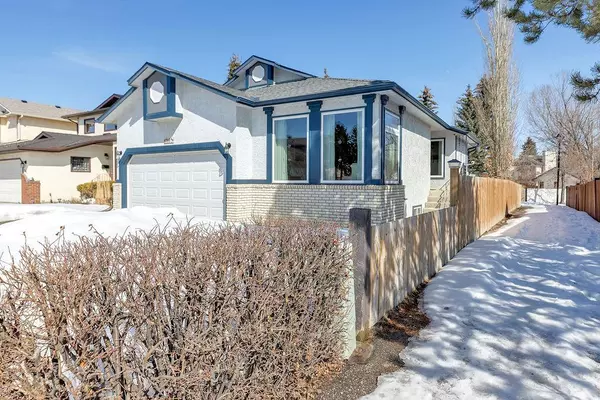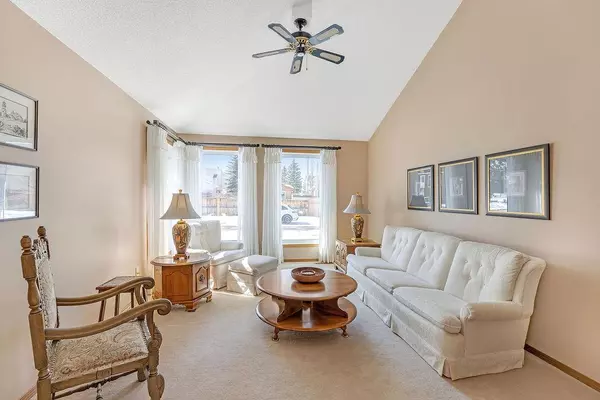For more information regarding the value of a property, please contact us for a free consultation.
713 Woodbriar PL SW Calgary, AB T2W 5Z2
Want to know what your home might be worth? Contact us for a FREE valuation!

Our team is ready to help you sell your home for the highest possible price ASAP
Key Details
Sold Price $560,000
Property Type Single Family Home
Sub Type Detached
Listing Status Sold
Purchase Type For Sale
Square Footage 1,369 sqft
Price per Sqft $409
Subdivision Woodbine
MLS® Listing ID A2036162
Sold Date 04/11/23
Style 4 Level Split
Bedrooms 4
Full Baths 3
Originating Board Calgary
Year Built 1987
Annual Tax Amount $3,285
Tax Year 2022
Lot Size 4,682 Sqft
Acres 0.11
Property Description
Impeccably cared for detached homes in Woodbine like this are a rare find. Located adjacent to a beautiful pathway/greenbelt that leads to Woodbriar Park. With a unique floorplan, this 4 level split boasts soaring vaulted ceilings throughout the main floor. The living room is spacious and sits at the front of the home where you can enjoy afternoon sun from the SW facing windows. The formal dining area is a central point before leading into the large kitchen with ample counterspace. Another dining nook overlooks the east facing backyard that is perfect for people that enjoy bird watching or gardening in the raised beds. The open and airy feeling vaulted ceilings lead to the upper floor where you'll find a large primary bedroom overlooking the serene backyard & greenbelt. The primary bedroom features a large walk-in closet and a 4pc ensuite with a stand up shower and soaker tub. Completing the upper floor is another bedroom and a 4pc bathroom. The lower level is highlighted by large windows and gleaming hardwood floors. Offering a large living space with a gas fire place, 2 more bright bedrooms at the back of the house and another 4pc bathroom, this space is perfect for a growing family. The basement level is well suited for whatever additional space you may need, whether that's a home gym, a craft room, entertaining area or additional play area of kids. The laundry can also be found on the basement level of this home. Polishing off the amazing features of this property is the double attached garage with additional storage space and the front driveway allowing for additional off street parking. The well-cared-for nature of this home is evident throughout, with the current owner having owned the property for over 30 years. This pride of ownership is reflected in the immaculate condition of the home. Updates to the home include: Windows, Furnace, Roof & HWT. Located close to St. Jude School (K-6) & Woodbine School (K-6), Fish Creek Park, Stoney Trail, Costco and so much more. Check out the 3D Virtual Tour today and book your showing, this is one you don't want to miss.
Location
Province AB
County Calgary
Area Cal Zone S
Zoning R-C1
Direction W
Rooms
Other Rooms 1
Basement Finished, Full
Interior
Interior Features Central Vacuum, High Ceilings, No Animal Home, No Smoking Home, Vaulted Ceiling(s), Vinyl Windows
Heating Forced Air
Cooling None
Flooring Carpet, Hardwood, Linoleum
Fireplaces Number 1
Fireplaces Type Gas
Appliance Dishwasher, Electric Stove, Garage Control(s), Refrigerator, Washer/Dryer, Window Coverings
Laundry In Basement
Exterior
Parking Features Double Garage Attached, Front Drive
Garage Spaces 2.0
Garage Description Double Garage Attached, Front Drive
Fence Fenced
Community Features Park, Schools Nearby, Playground, Sidewalks, Street Lights, Shopping Nearby
Roof Type Asphalt Shingle
Porch Deck
Lot Frontage 40.85
Total Parking Spaces 4
Building
Lot Description Back Yard, Backs on to Park/Green Space, Garden
Foundation See Remarks, Wood
Architectural Style 4 Level Split
Level or Stories 4 Level Split
Structure Type Brick,Stucco,Wood Frame
Others
Restrictions Restrictive Covenant-Building Design/Size
Tax ID 76386136
Ownership Private
Read Less



