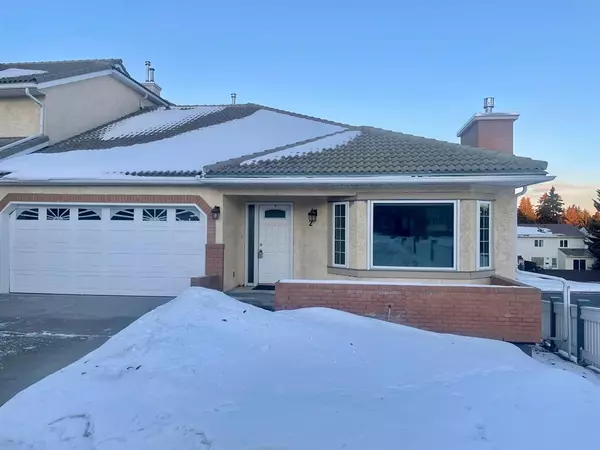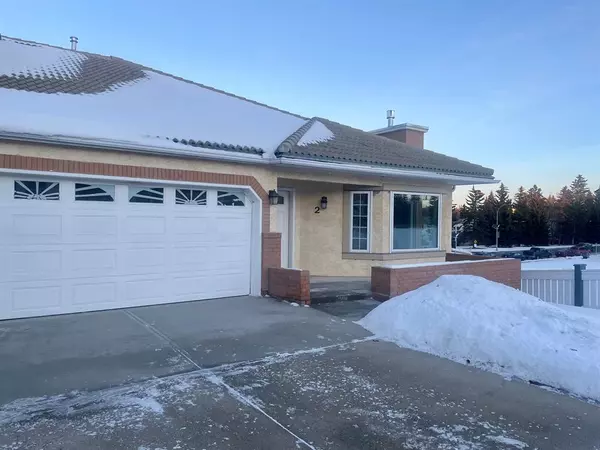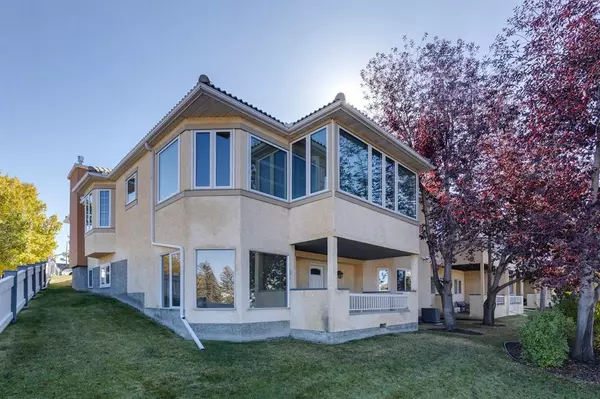For more information regarding the value of a property, please contact us for a free consultation.
2 Richelieu CT SW Calgary, AB T3E 7E9
Want to know what your home might be worth? Contact us for a FREE valuation!

Our team is ready to help you sell your home for the highest possible price ASAP
Key Details
Sold Price $580,000
Property Type Townhouse
Sub Type Row/Townhouse
Listing Status Sold
Purchase Type For Sale
Square Footage 1,594 sqft
Price per Sqft $363
Subdivision Lincoln Park
MLS® Listing ID A2034261
Sold Date 04/11/23
Style Bungalow
Bedrooms 2
Full Baths 3
Condo Fees $478
Originating Board Calgary
Year Built 1992
Annual Tax Amount $2,391
Tax Year 2022
Property Description
AMAZING END UNIT with next to a greenspace and park! Enjoy views on 3 sides from your many brand NEW WINDOWS and coverings, including the spacious 4 SEASON SUNROOM. Truly the best location in the complex! This WALKOUT BUNGALOW with over 3000 square feet of space has a freshly renovated main floor, and spacious basement perfect for a second living area. Plenty of space for the kids to enjoy, or it would be ideal for live in homecare. Step inside form your ATTACHED DOUBLE GARAGE to your completely RENOVATED main floor. You will find the formal living room at the front of the house with a new MONTIGO fireplace to enjoy. Just off the living room is a flex room that could easily be used as a second main floor bedroom, den, or formal dining room. Leading to the kitchen is a wall of pantry space for extra kitchen storage. As you step into the kitchen you will notice an abundance of counter space with seating at the counter, and plenty of room in the new cupboards. Off the kitchen is room for a breakfast area leading to your bright SUNROOM. Enjoy the views with windows on 3 sides, and access to a separate butler's pantry with more cupboard space, sink and refrigerator. The MAIN FLOOR MASTER bedroom features dual closets, and an updated 4 piece ensuite. Completing the main floor is a handy office space/computer room, 3-piece bath, and MAIN FLOOR LAUNDRY. The walk out basement is partially finished with a bedroom, 4-piece bath, family room with built ins (could also be used as a bedroom), and a large den/rec room. There is almost 450 square feet of undeveloped space for you to finish as you see fit. Extensively renovated over the last year. including: 2 new furnaces, air-conditioning, new windows and window coverings through the main floor, all new kitchen and bathrooms (including appliances), new fireplace in living room, flooring, paint, and light fixtures throughout. Amazing move-in ready opportunity to get into this 40 plus community (younger occupants allowed if registered owner is 40+) with main floor living, and large functional basement. Well maintained condo with exterior features as well like stucco exterior, cement tile roof, updated roadway and cement driveway. Minutes away from Mount Royal University, shopping and transit. Book your showing today!
Location
Province AB
County Calgary
Area Cal Zone W
Zoning M-CG d44
Direction NE
Rooms
Other Rooms 1
Basement Separate/Exterior Entry, Full, Partially Finished
Interior
Interior Features Bookcases, Built-in Features, Ceiling Fan(s), No Smoking Home, Pantry, Storage, Vinyl Windows
Heating High Efficiency, Forced Air, Natural Gas
Cooling Central Air
Flooring Ceramic Tile, Vinyl
Fireplaces Number 1
Fireplaces Type Electric, Living Room
Appliance Central Air Conditioner, Dishwasher, Dryer, Garage Control(s), Microwave Hood Fan, Refrigerator, Washer, Window Coverings
Laundry Main Level
Exterior
Parking Features Double Garage Attached
Garage Spaces 2.0
Garage Description Double Garage Attached
Fence Fenced
Community Features Gated, Park, Playground, Schools Nearby, Shopping Nearby, Sidewalks, Street Lights, Tennis Court(s)
Amenities Available Parking, Snow Removal, Trash, Visitor Parking
Roof Type Concrete
Porch Front Porch
Exposure NE
Total Parking Spaces 4
Building
Lot Description Backs on to Park/Green Space, Lawn, Landscaped
Foundation Poured Concrete
Architectural Style Bungalow
Level or Stories One
Structure Type Brick,Concrete,Stucco,Wood Frame
Others
HOA Fee Include Amenities of HOA/Condo,Common Area Maintenance,Insurance,Maintenance Grounds,Parking,Professional Management,Reserve Fund Contributions
Restrictions Adult Living,Easement Registered On Title,Restrictive Covenant-Building Design/Size,Utility Right Of Way
Ownership Private
Pets Allowed Restrictions
Read Less
GET MORE INFORMATION




