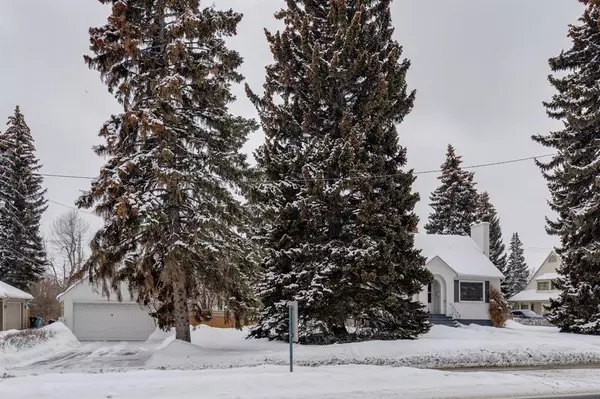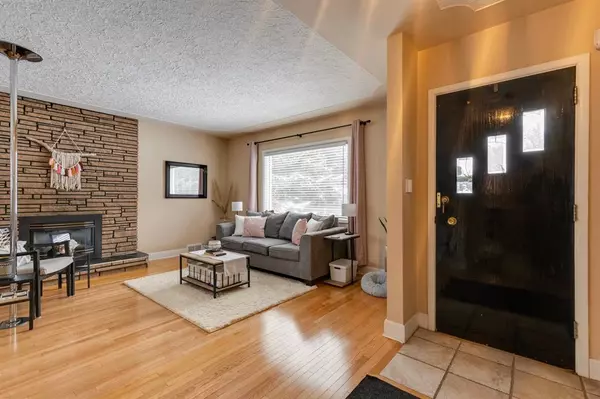For more information regarding the value of a property, please contact us for a free consultation.
1409 Council WAY SW Calgary, AB T2T 1X9
Want to know what your home might be worth? Contact us for a FREE valuation!

Our team is ready to help you sell your home for the highest possible price ASAP
Key Details
Sold Price $800,000
Property Type Single Family Home
Sub Type Detached
Listing Status Sold
Purchase Type For Sale
Square Footage 935 sqft
Price per Sqft $855
Subdivision Elbow Park
MLS® Listing ID A2031581
Sold Date 04/12/23
Style Bungalow
Bedrooms 3
Full Baths 2
Originating Board Calgary
Year Built 1942
Annual Tax Amount $6,416
Tax Year 2022
Lot Size 7,373 Sqft
Acres 0.17
Property Description
WHAT A GEM! This is your opportunity to get into prestigious Elbow Park! This original-owner bungalow is in pristine condition and features beautiful upgrades throughout – totally move-in ready! Nice and bright thanks to many newer windows, the main level features a spacious living room with gas fireplace, renovated kitchen with granite counters & premium stainless appliances, and an adjoining dining room. Both upper bedrooms are a good size, and the renovated bathroom boasts heated floors and a gorgeous custom shower! The bright lower level is host to a third bedroom, another renovated bathroom, large laundry/utility room, and spacious family room with a retro ski-lodge style fireplace! A large sunny yard and a double garage complete the package. Unbeatable location with quick access to downtown Calgary, parks, schools, and a myriad of amenities in Marda Loop just a short walk away! RARE OPPORTUNITY!
Location
Province AB
County Calgary
Area Cal Zone Cc
Zoning R-C1
Direction N
Rooms
Basement Finished, Full
Interior
Interior Features Bar, Granite Counters, No Smoking Home
Heating Forced Air, Natural Gas
Cooling None
Flooring Carpet, Ceramic Tile, Hardwood
Fireplaces Number 2
Fireplaces Type Gas, Wood Burning
Appliance Dishwasher, Dryer, Gas Cooktop, Oven-Built-In, Refrigerator, Washer
Laundry Lower Level
Exterior
Parking Features Double Garage Detached
Garage Spaces 2.0
Garage Description Double Garage Detached
Fence Fenced
Community Features Park, Schools Nearby, Playground
Roof Type Asphalt Shingle
Porch See Remarks
Lot Frontage 59.06
Total Parking Spaces 4
Building
Lot Description Corner Lot, Irregular Lot, Landscaped, Treed
Foundation Poured Concrete
Architectural Style Bungalow
Level or Stories One
Structure Type Stucco,Wood Frame
Others
Restrictions None Known
Tax ID 76684329
Ownership Private
Read Less



