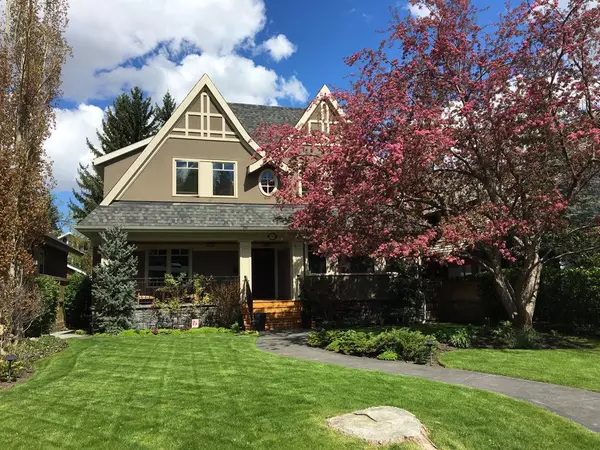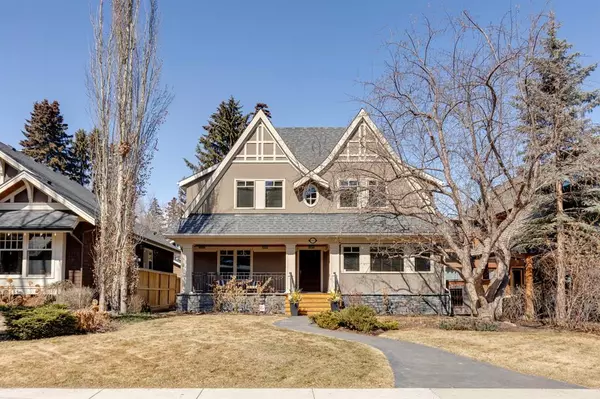For more information regarding the value of a property, please contact us for a free consultation.
1212 Lansdowne AVE SW Calgary, AB T2S 1A6
Want to know what your home might be worth? Contact us for a FREE valuation!

Our team is ready to help you sell your home for the highest possible price ASAP
Key Details
Sold Price $2,100,000
Property Type Single Family Home
Sub Type Detached
Listing Status Sold
Purchase Type For Sale
Square Footage 2,959 sqft
Price per Sqft $709
Subdivision Elbow Park
MLS® Listing ID A2039398
Sold Date 04/12/23
Style 2 Storey
Bedrooms 4
Full Baths 3
Half Baths 1
Originating Board Calgary
Year Built 2003
Annual Tax Amount $11,296
Tax Year 2022
Lot Size 6,243 Sqft
Acres 0.14
Property Description
Traditional 4 bedroom family home in outstanding Elbow Park location, situated on the last block of Lansdowne Avenue. With almost 3,000 square feet above grade, wonderful curb appeal + front porch + practical layout. The current owners took the house down to the studs, added a second story + expanded the main floor with the expertise of Marvin Dejong + Foothills Renovations in 2002. The main floor offers a central hall plan with a spacious living room that features a large picture window + gas fireplace. The adjacent dining room has room for many to gather. Main floor family room, also with fireplace, large kitchen with loads of cabinetry, island + spacious informal breakfast nook overlooking the back garden. Sunny big laundry room + powder room off the kitchen which is really handy. Four generous bedrooms + flex room upstairs - The primary bedroom is very generous with room for a sitting area + offers a large walk in closet + spa ensuite bathroom. Downstairs there is a gym with rubber flooring, massive additional bedroom, rec room, storage + full bath. Double detached garage, deck + patio + room in yard for play structures or trampoline if needed. Walk to Elbow Park Elementary school, Sandy beach, playgrounds, pathway system + very close to shops in Britannia, Glencoe Club, Stanley Park rink + tennis + all levels of schools.
Location
Province AB
County Calgary
Area Cal Zone Cc
Zoning R-C1
Direction S
Rooms
Other Rooms 1
Basement Finished, Full
Interior
Interior Features Breakfast Bar, Built-in Features, Chandelier, Double Vanity, French Door, Granite Counters, Kitchen Island, Pantry
Heating Forced Air
Cooling Central Air
Flooring Carpet, Hardwood, Tile
Fireplaces Number 1
Fireplaces Type Gas, Mantle, Tile
Appliance Built-In Gas Range, Built-In Oven, Central Air Conditioner, Dishwasher, Dryer, Garage Control(s), Garburator, Microwave, Refrigerator, Washer, Window Coverings
Laundry Laundry Room, Main Level
Exterior
Parking Features Alley Access, Double Garage Detached, Garage Faces Rear
Garage Spaces 2.0
Garage Description Alley Access, Double Garage Detached, Garage Faces Rear
Fence Fenced
Community Features Park, Schools Nearby, Playground, Shopping Nearby
Roof Type Asphalt Shingle
Porch Deck, Front Porch, Patio
Lot Frontage 50.0
Total Parking Spaces 2
Building
Lot Description Back Lane, Back Yard, Low Maintenance Landscape, Private, Rectangular Lot
Foundation Poured Concrete
Architectural Style 2 Storey
Level or Stories Two
Structure Type Stone,Stucco
Others
Restrictions None Known
Tax ID 76830291
Ownership Private
Read Less



