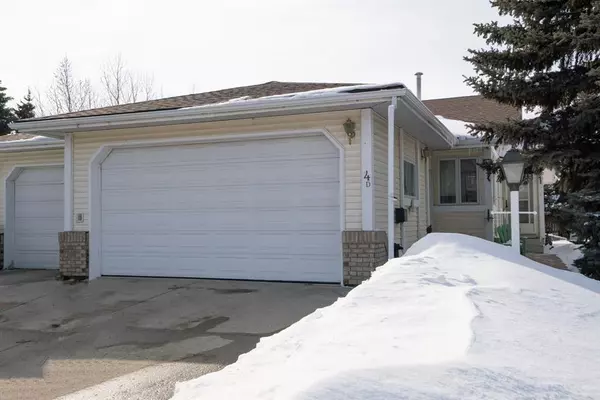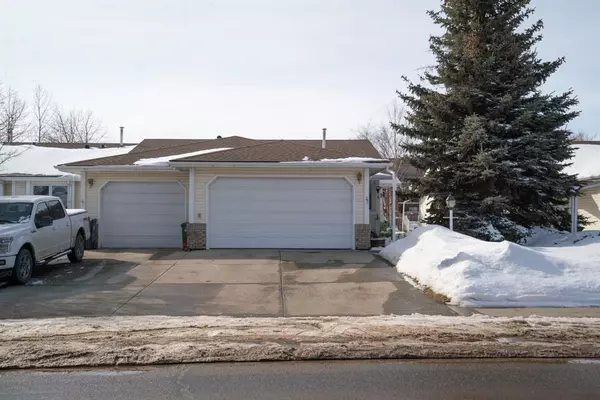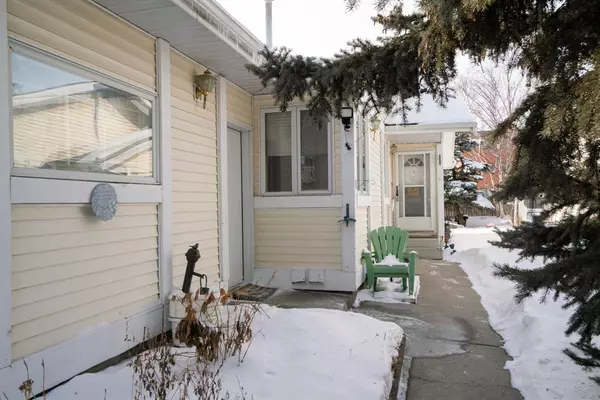For more information regarding the value of a property, please contact us for a free consultation.
4D Centre ST Strathmore, AB T1P 1C2
Want to know what your home might be worth? Contact us for a FREE valuation!

Our team is ready to help you sell your home for the highest possible price ASAP
Key Details
Sold Price $313,500
Property Type Townhouse
Sub Type Row/Townhouse
Listing Status Sold
Purchase Type For Sale
Square Footage 1,199 sqft
Price per Sqft $261
Subdivision Downtown_Strathmore
MLS® Listing ID A2032363
Sold Date 04/12/23
Style Bungalow,Side by Side
Bedrooms 3
Full Baths 2
Condo Fees $275
Originating Board Calgary
Year Built 1989
Annual Tax Amount $2,303
Tax Year 2022
Property Description
CHECK OUT THE VIRTUAL TOUR! Bright and spacious adult living villa ideally located close to downtown Strathmore. Boasting a full, unfinished basement, this home features 3 bedrooms and 2 full, 4 piece baths. Open in design, the large kitchen is adjacent to a dining area and the living room. The kitchen features vaulted ceilings, rich oak cabinets plus an eating bar. The master bedroom includes a 4 piece ensuite. The living room accesses the back yard with its new spacious, low maintenance deck. Upgrades include new shingles 3 years ago, central air and a double attached, heated garage. A laundry area completes the main level with a new washer and dryer (Nov. 2022). The unfinished basement awaits your design ideas. Condo fees of $275.00 per month include landscaping and snow removal.
Location
Province AB
County Wheatland County
Zoning R-3
Direction E
Rooms
Other Rooms 1
Basement Full, Unfinished
Interior
Interior Features High Ceilings, No Smoking Home, Open Floorplan, See Remarks
Heating Forced Air
Cooling Central Air
Flooring Laminate, Linoleum
Appliance Central Air Conditioner, Dishwasher, Electric Oven, Electric Stove, Freezer, Garburator, Microwave, Range Hood, Refrigerator, See Remarks, Washer/Dryer, Window Coverings
Laundry Main Level
Exterior
Parking Features Double Garage Attached, Heated Garage
Garage Spaces 2.0
Garage Description Double Garage Attached, Heated Garage
Fence Partial
Community Features None
Amenities Available None
Roof Type Asphalt Shingle
Porch Deck
Exposure E
Total Parking Spaces 2
Building
Lot Description Lawn, See Remarks
Foundation Poured Concrete
Architectural Style Bungalow, Side by Side
Level or Stories One
Structure Type Wood Frame
Others
HOA Fee Include Maintenance Grounds,Snow Removal
Restrictions Adult Living
Tax ID 75628388
Ownership Private
Pets Allowed Yes
Read Less



